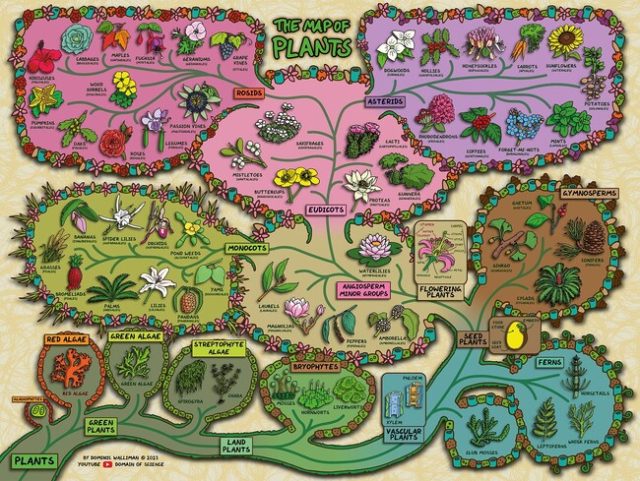
Physicist Dominic Walliman, known for his adeptness in creating comprehensive conceptual maps, has once again ventured into the realm of knowledge visualization with his latest creation—the Colorful Map of Plants. Recognizing the inherent difficulty in comprehending the vast diversity and evolution of plant life, Walliman set out to construct a visually engaging and informative map that highlights both the differences and similarities within the intricate world of flora. Continue reading “Colorful “Map of Plants” Visualizes the Complex Diversity and Evolution of Our Planet’s Flora” »
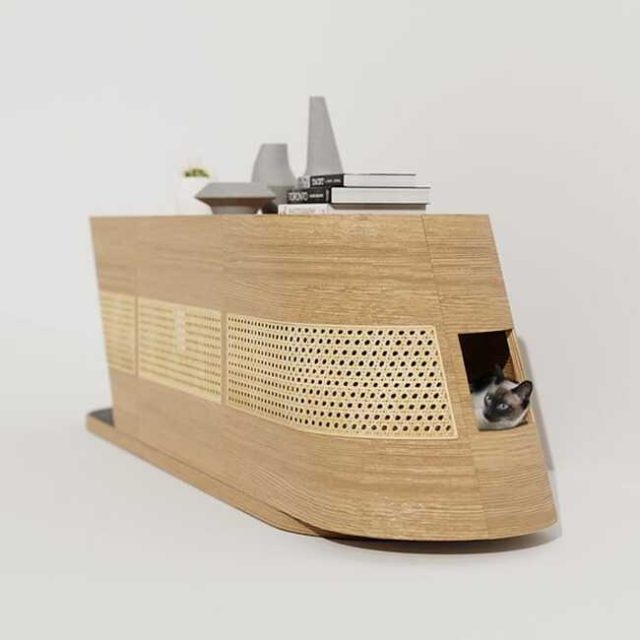
The Choo Choo console table, a brainchild of Portugal-based designer Ricardo Sá, ingeniously addresses the curiosity of feline companions. Recognizing the unstoppable nature of cats’ exploration, Sá has integrated a secret tunnel into this stylish piece of furniture. Aptly named after its bullet train-inspired Continue reading “Pet-Friendly Console Table Includes Secret Tunnel for Curious Cats” »

A breakthrough in textile technology inspired by the insulating properties of polar bear fur has yielded a remarkable fiber that can rival the warmth of down feathers while maintaining a significantly lighter and more flexible profile. The fiber, designed to mimic the porous hairs of polar bears, features a core filled with thousands of tiny air pockets, preventing heat loss, and is enveloped in a waterproof sheath, akin to the bears’ fur. The core, however, is crafted from Continue reading “Fiber Inspired by Polar Bears Traps Heat as Well as Down Feathers Do” »
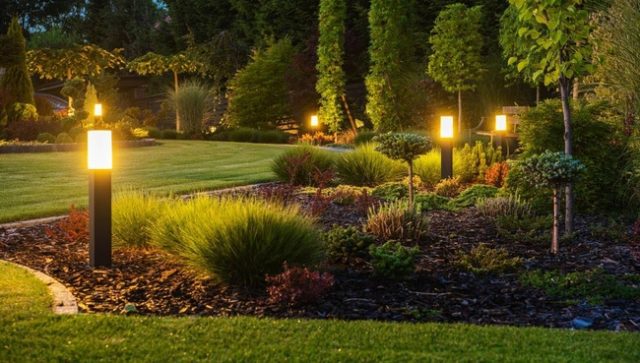
Excessive artificial lighting in gardens poses multifaceted challenges to both the natural world and human well-being. The impact of light pollution extends beyond mere annoyance; it disrupts the delicate balance of ecosystems and interferes with the behavior and life cycles of various species. In rural settings like the Irish countryside, Continue reading “Tone it Down: Why Too Much Artificial Lighting is Bad for Your Garden” »

Engaging school children in gardening and food preparation classes can have a profound impact on their lifelong eating habits, according to a recent study conducted by the George Washington University Milken Institute School of Public Health. Participants in a gardening and food education program, specifically the FoodPrints program offered in 20 elementary schools in Washington, D.C., reported increased confidence in choosing healthy foods and preparing nutritious dishes. The positive habits cultivated during the program persisted as the children grew older and influenced their dietary choices even into adolescence. Continue reading “Getting School Kids Gardening Pays Off for Eating Habits” »
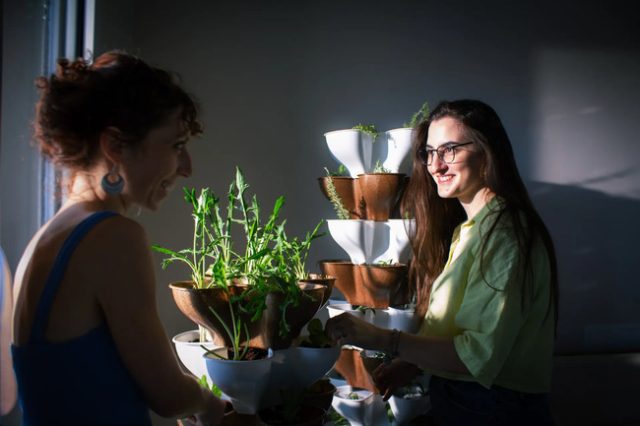
Hexagro’s latest innovation, the Clovy, presents an ingenious solution for individuals seeking to bring a touch of nature into their homes, even with limited space. This modular, app-controlled vertical garden is designed for both indoor and outdoor use, catering to those with a penchant for gardening but lacking the necessary space. The system offers the flexibility of hydroponics or aeroponics, allowing users to choose their preferred cultivation method. Continue reading “Modular App-Controlled Vertical Garden Stacks Greens Indoors or Out” »

A groundbreaking study reveals that ibogaine, a naturally occurring compound found in the roots of the African shrub iboga, has shown significant promise in treating traumatic brain injuries (TBIs) in military veterans. The psychedelic plant compound, traditionally used in Africa for spiritual and healing rituals, demonstrated its effectiveness in Continue reading “Study Shows African Psychedelic Plant Ibogaine Treats Traumatic Brain Injury in Vets With ‘Dramatic’ Results” »
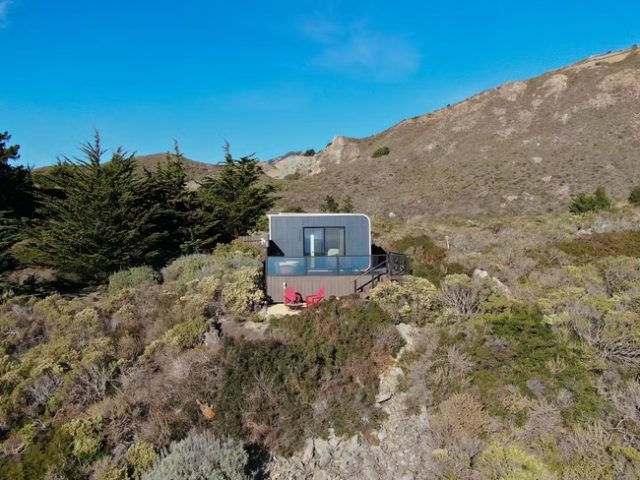
Azure Printed Homes, based in Los Angeles, is revolutionizing the housing industry by repurposing plastic waste into 3D-printed prefab residences. Co-founded by Ross Maguire and Gene Eidelman, the company’s modular prefabs are constructed using approximately 150,000 recycled plastic bottles per module. These eco-friendly structures are around Continue reading “150,000 Plastic Bottles Were Used to Create This 3D-Printed Tiny Home” »
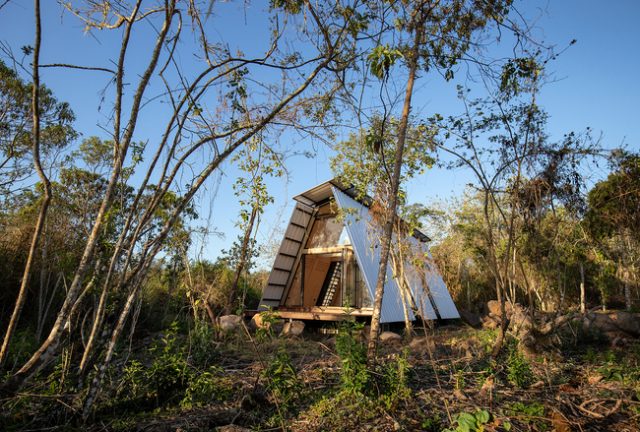
The Sula Prefabricated Home, designed by Diana Salvador, stands out as a remarkable architectural achievement that combines innovation, sustainability, and a commitment to environmental responsibility. Named after the seabird genus boobies, Sula was assembled in the Galapagos Islands for Catalina and her family, challenging Continue reading “The Galapagos Islands: Home to the Beautiful Sula Prefabricated Home by Architect Diana Salvador” »























