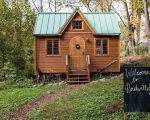
Vintage and Contemporary Features Mix Within Tiny Wooden Cabin in Nashville’s Woods
Nestled in the serene woods of Nashville, the Dreamy Tiny House stands as a testament to the harmonious blend of vintage charm and contemporary comforts. Owned by the nature-loving couple, Rebecca and her husband, this charming cabin is a joint venture that seamlessly combines their ...
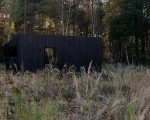
Darkened Plywood Coats REDUKT’s Mobile Tiny Cabin Offering an Off-Grid Retreat
Krystyna Filipiak, the designer behind REDUKT, introduces the Country REDUKT Tiny House—a mobile micro-hotel designed to offer an off-grid retreat on the forest edge. Since 2017, REDUKT has been a trailblazer in the European market for tiny houses on wheels, staying attuned to evolving ...
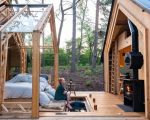
This $480K Prefab Luxury Cabin Slides Apart to Reveal a Glass Enclosed Room
The ANNA Stay 2.0 redefines the traditional concept of a cabin in the woods, offering an extraordinary design that seamlessly integrates with the surrounding environment. Building upon the success of the original ANNA Stay, creator Caspar Schols introduces the ANNA Stay 2.0, retaining ...
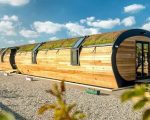
Beautiful Swiss-Roll-Style Cabin in Canterbury Called Bumble Barn is the Perfect Holiday Resort
Nestled within the picturesque landscapes of Kent’s Great Field Farm, Bumble Barn stands as a charming Swiss-roll-style cabin, enchantingly listed on Airbnb as a tranquil retreat named after its whimsical design. This unique accommodation beckons guests with its cozy allure, ...
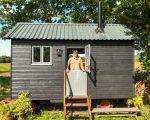
21-Year-Old Builds a Cozy $6K Tiny Home with Help From his Dad
At the age of 19, Jack from the UK embarked on an extraordinary journey, meticulously constructing his own $6,000 tiny home. However, this achievement was not just a result of financial savvy but a testament to Jack’s unparalleled dedication and hard work. For three years, Jack ...
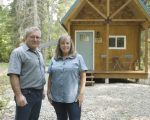
Take a Look at Retired Couple’s $7K Montana Cabin They Built as a Guesthouse
Kevin and Elizabeth’s $7,000 Montana cabin is a testament to their ingenuity in crafting a cozy retreat amidst the picturesque woods of Montana. This retired couple not only managed to create a charming 420-square-foot cabin used as a guesthouse but did so before the lumber ...
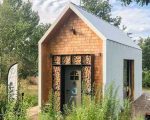
Tiny Lofts: Affordable No Wheels Modern Tiny House Design
Tiny Lofts, a renowned German company, has crafted an innovative and eco-friendly solution for those seeking a minimalist lifestyle with their tiny prefab house. Boasting a mere 323 square feet, this petite dwelling proves that good things do indeed come in small packages. The exterior ...
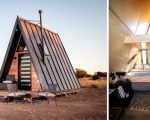
Tiny A-Frame Cabin DIY Plans
Build the perfect tiny A-frame style cabin on any plot of land, great for guest houses or Airbnb cabins! The overall size is 11′-1/2″ x 18′-0″, including the front porch. These DIY plans are simple and easy to follow, intended for all woodworking levels.
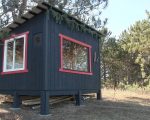
Simple Off Grid Cabin That Anyone Can Build & Afford
In this video my wife Brooke and I build a very simple, very affordable cabin. With a simple single pitch roof and only 2 windows.
“My wife Brooke and I finish up the siding, put of the roof, finish paint & trim, Install windows and doors and a woodstove!”














