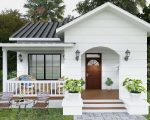
Wonderful Tiny House Design 600-sqft Floor Plan
Discover the charm of a wonderful small house design that maximizes space and style with its 600 sqft floor plan. This modern gem showcases clean lines, sleek finishes, and a thoughtful layout that makes every inch count.
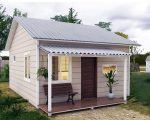
Small House Design
Small House Design/ Plan ( 320 SQFT )
Inside, the home is every bit as practical as it is beautiful. designed for a couple or for a small family , this small house has absolutely everything a couple needs and many extras on top! As far as small home’s go, this one is especially ...
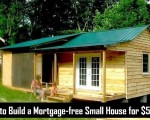
How To Build A Mortgage-Free Small House For $5900
Ever since the financial crisis hit, more and more people are afraid or rather reserved on taking a mortgage payment from their preferred bank. In the same time, the DIY community has grown stronger and people began building their own homes more often than you’d imagine. A mortgage-free ...
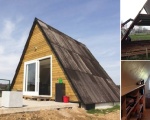
A Cozy A-Frame Cottage
Having a comfortable and welcoming home doesn’t necessarily mean a lavish structure and luxurious interior. If you too are in a sort of financial hotspot and don’t quite have the opportunity to build your dream house, why not try the next best thing? Take this couple from ...
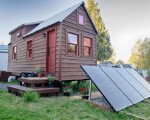
The Tiny Tack House
“It’s not the size of the ship. It’s the motion of the ocean.”. The same advice goes with building your dream house, as well. Instead of expanding on a huge area, investing all of your life savings and pinning yourself to one place for the rest of your life, ...














