This farmhouse is an eco-friendly family retreat built out of grain bins, recreating the looks and feel of a Victorian-styled home. The two grain bins were used to create the sidewalls of the house and then rest was built around them.
Being a Victorian-era-inspired home, the interior also features some traditional elements from that period, such as a large dining table place in the center of the house. This central diner is the space where the family can gather, spend game nights together and reconnect. There is also a large living room that can host a large group of people when having friends over and a fully equipped kitchen.
Grain silo homes are great as they have such a unique design and look very different from traditional ones, and offer plenty of possibilities to get creative with the interior space.
This Victorian Farmhouse could be a functioning farmhouse, or it could be a starter/affordable home, rental, student housing, timeshare, vacation/lake house or rural office. This represents a better way to build affordable housing that is familiar, but different. The design features two 18 ft steel grain bins and a framed center bay, to bring down the scale and allude to a Victorian style.
See the plan set at Dream Green Homes

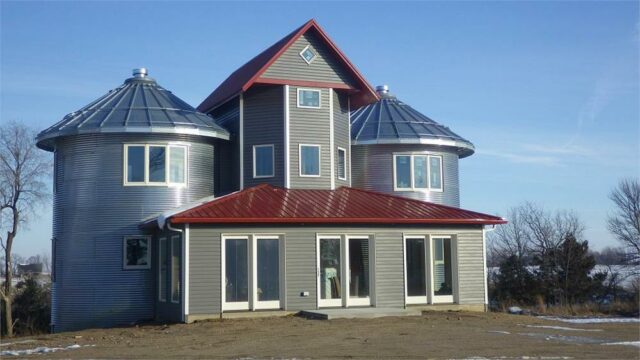
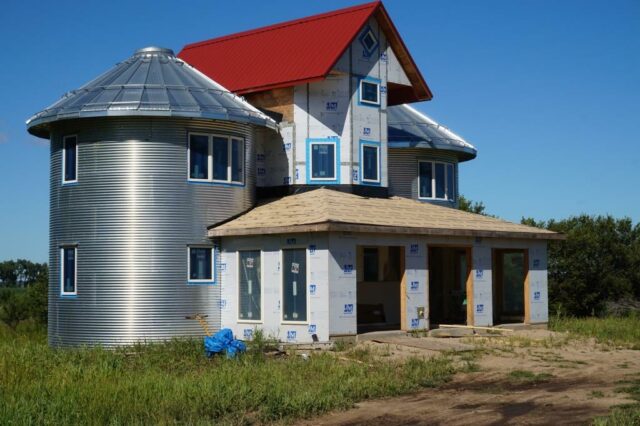
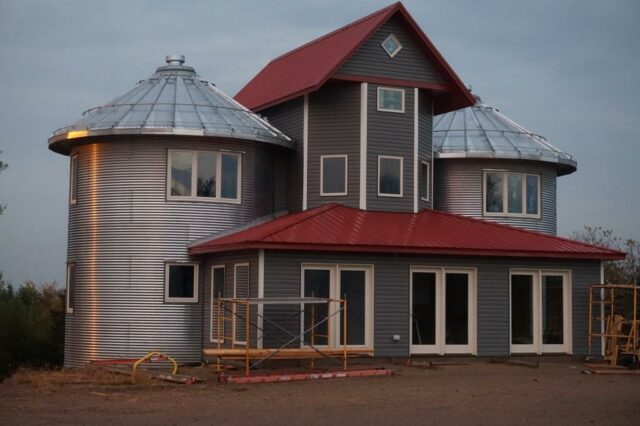
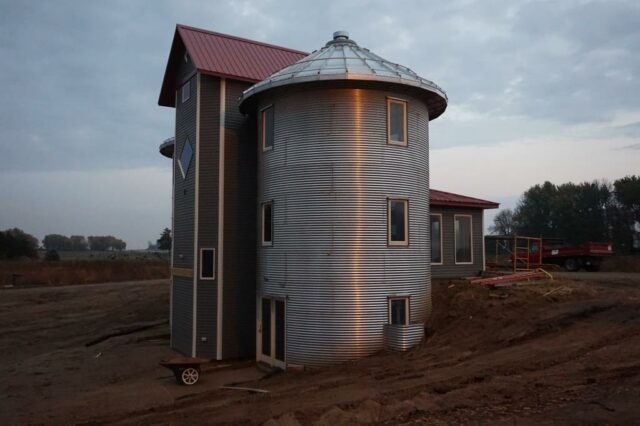
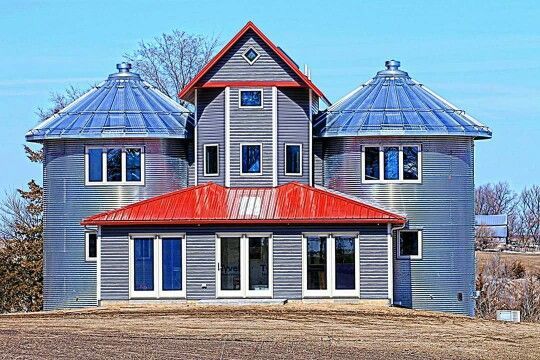








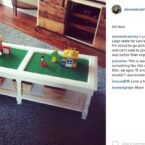







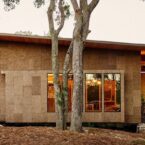
I have 2 used grain bins, 24 ft dia. 23 ft tall to eaves. I am relocating to new concrete slabs. I want to take the 17″ bottom ring off both bins and set aside. Then the top half of one and squeeze to 23 ft and put inside of the bottom half and spray foam between the walls. This one I want to make a kitchen and living area with 1/2 bath.
The second bin will be beside the first with a 12 ft room between them and a glassed area on the south side and a door on the north side going to a detached garage. Beside this door will be a storm shelter outside but the front built into the wall of the connecting room.
The second bin will be a master bedroom on the lower floor and 2 bedrooms upstairs. I want to have 2 bathrooms downstairs, none upstairs, and I need to incorporate a laundry/mud room if possible without adding a 3rd bin.
Look forward to chattin’ you up for build in Sturgis SD