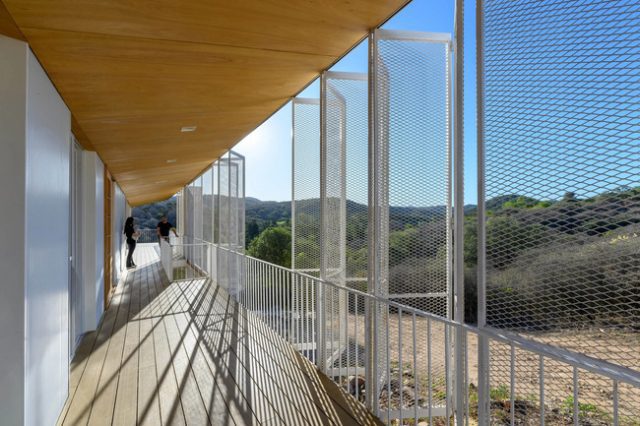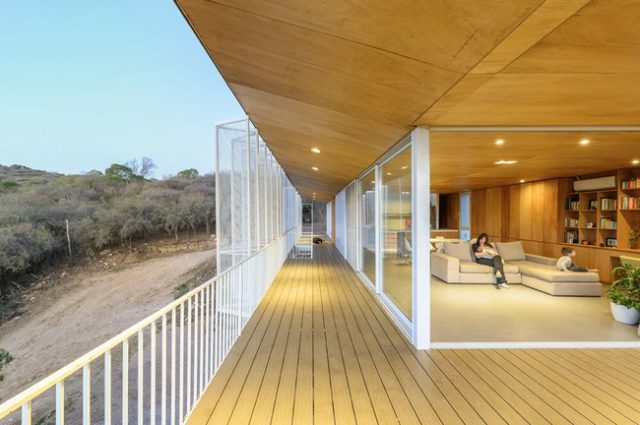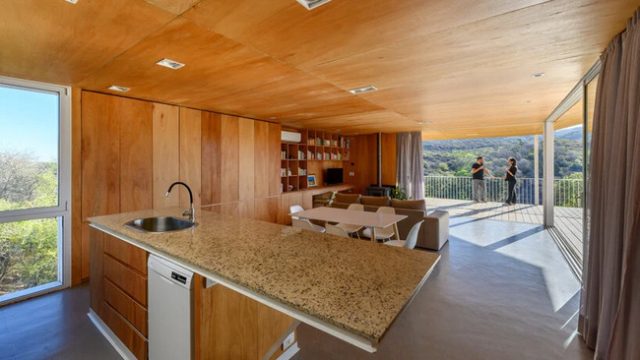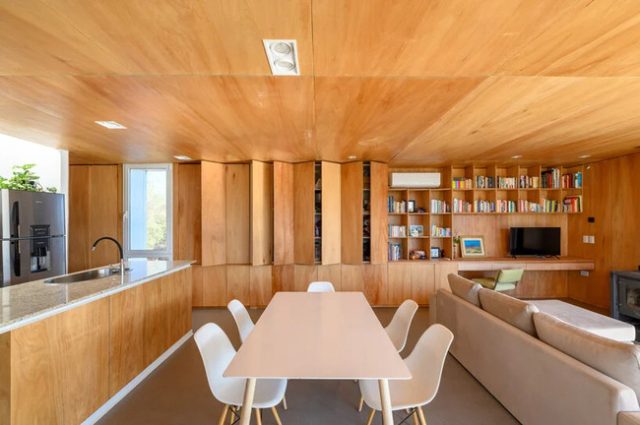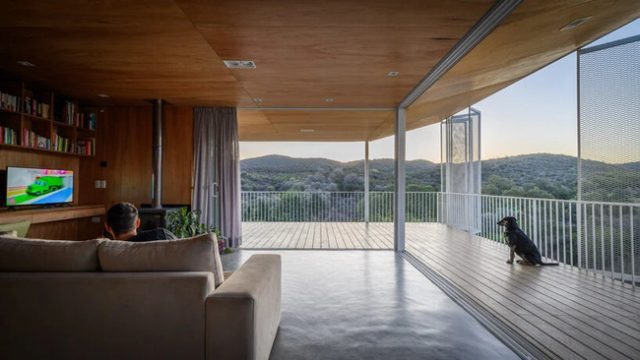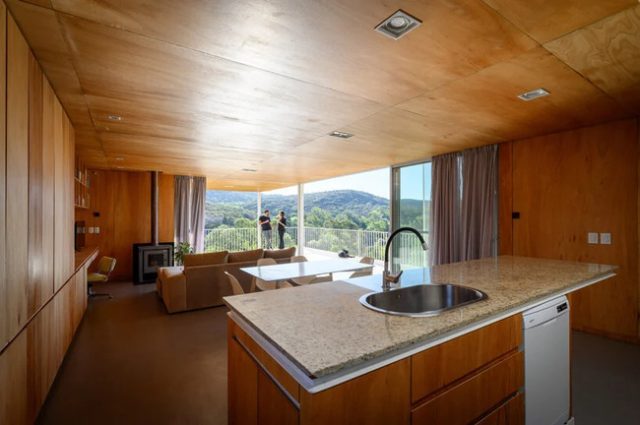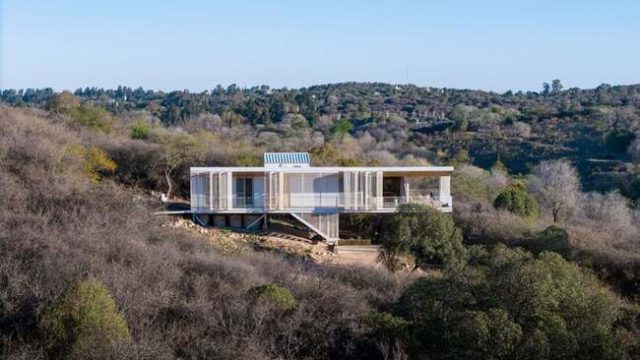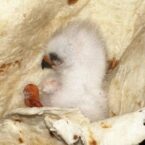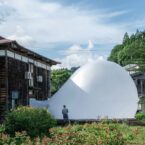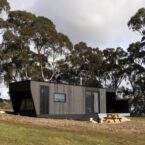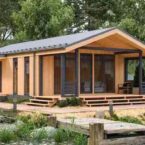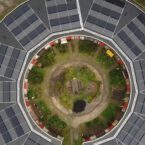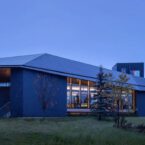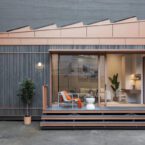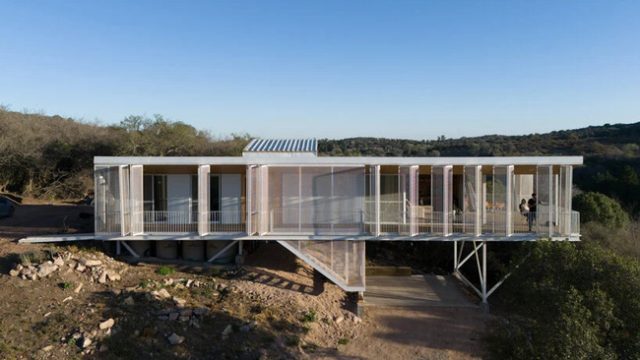
The House in the Clouds by Zayat Arquitectura, nestled within a native forest near Salsipuedes, Córdoba, Argentina, stands as a contemporary abode designed for a family of four. Situated at the center of a sloping terrain, the residence takes the shape of a pristine white prism, strategically positioned to face north and seamlessly integrate with the surrounding clouds. The entrance to the house is facilitated by a cobblestone path beneath it, making use of the uneven landscape to accommodate cistern tanks and parking spaces. The journey into the interior begins with natural stone formations on the ground, creating beds and steps that lead to a suspended staircase, offering an immersive and visually compelling experience.
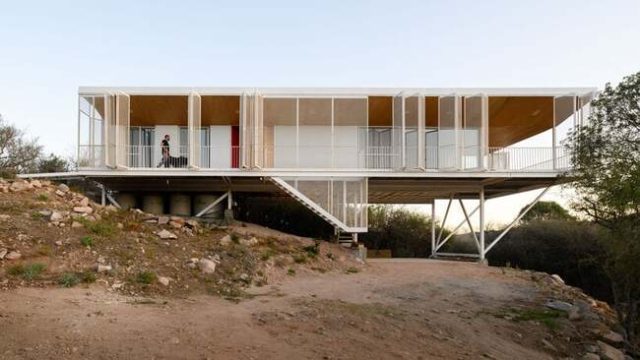
Architectural photographer Gonzalo Viramonte captures the essence of the design, highlighting the house’s clean geometric lines and its reliance on a singular material. Notably, the northern side of the building features movable and perforated metal panels, creating a veil-like effect. These panels serve a dual purpose by reducing winds in the gallery and filtering sunlight, contributing to a comfortable and dynamic living space. On the southern façade, a compact composition of white metal cladding enhances the building’s modern aesthetic. This thoughtful design, combined with the suspended arrangement and a carefully chosen color palette, establishes a subtle yet profound connection between the residence and the expansive sky and clouds that surround it.
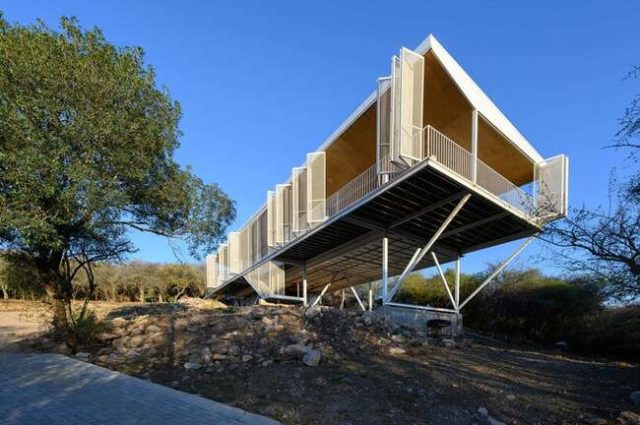
In its entirety, the House in the Clouds exemplifies a harmonious integration of modern architecture with its natural surroundings. Zayat Arquitectura’s meticulous attention to detail, coupled with the strategic placement of elements such as perforated panels and suspended staircases, not only creates a visually stunning residence but also fosters a unique and immersive living experience for its inhabitants.
