Tiny houses are becoming more and more popular and they even tend to become a trend nowadays, especially in case of young couples who seem to opt for tiny houses instead of the traditional family homes. It is also the case of Erin and Dondi Harner from Colorado, who built themselves a 181 square foot home on wheels. You can find everything you need in such houses – from bathroom to kitchen and bedroom. The only difference is that it is a compact space, but it has the same warmth as a regular home. They called the house “Soleil” as it can be hidden from the sun, with the help of its wheels. Dondi, who is a civil engineer, says their home is 29 feet long and 8 and a half feet wide, and it is an eco-friendly house as it runs on solar energy, provided by its 6 solar panels. Besides the already mentioned room, the house has also an office and a dining space and even a sofa which can be turned into a guest bad. Tiny as it is, the house still has enough space for both its residents, as well as for guests. A small interior staircase gives access to a loft in the house. Erin and Dondi’s house is really inspiring and a great example for a tiny and cozy home.
-
 Artist Transforms Re... 2 hours ago
Artist Transforms Re... 2 hours ago -
 Artist Raises the (S... 2 hours ago
Artist Raises the (S... 2 hours ago -
 United Airlines Work... 2 hours ago
United Airlines Work... 2 hours ago -
 Stegosaurus Worth $4... 3 days ago
Stegosaurus Worth $4... 3 days ago -
 Upcoming Perseid Met... 3 days ago
Upcoming Perseid Met... 3 days ago -
 Baby Bird Rescued in... 3 days ago
Baby Bird Rescued in... 3 days ago
About us
Goodshomedesign is an online home design magazine but do not sell the products reviewed or showcased on this site. We try to show you what is new and beautiful in this area, arranged in several categories (apartments, ideas, interior design, home decor, home design, kitchen, bedroom, bathroom, furniture, hotels & resorts, architecture) related to the area and style.
Friends & Partners
Submit your work
Want to publish your own work?! Show us what you’ve got! We would love to check out the personal work created by any of our amazing fans. If you really have something good, we will publish it with your own name in our online magazine.
© 2024 Home Design, Garden & Architecture Blog Magazine. All rights reserved.

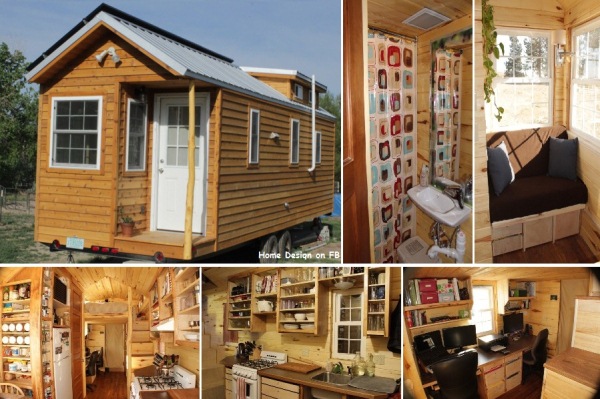
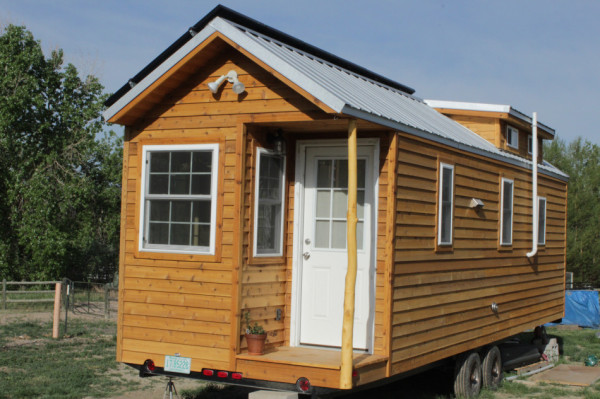
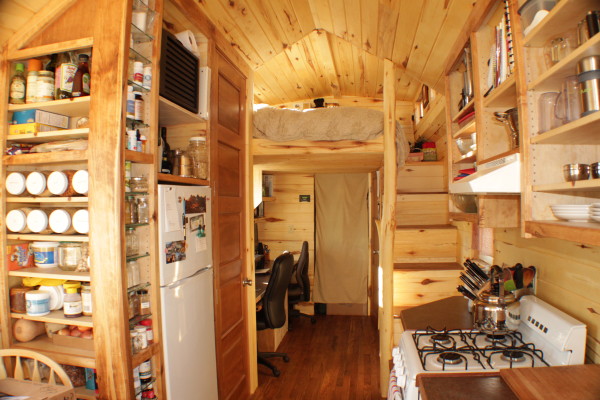
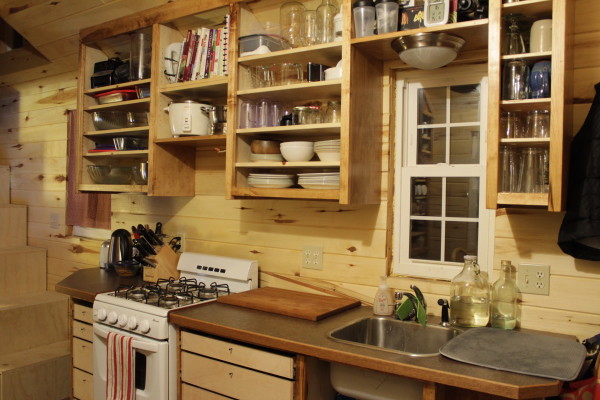
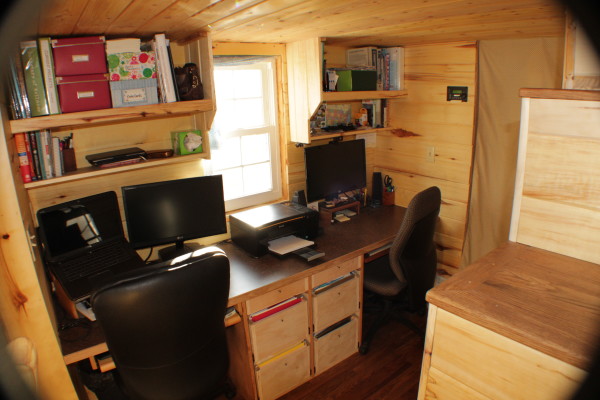
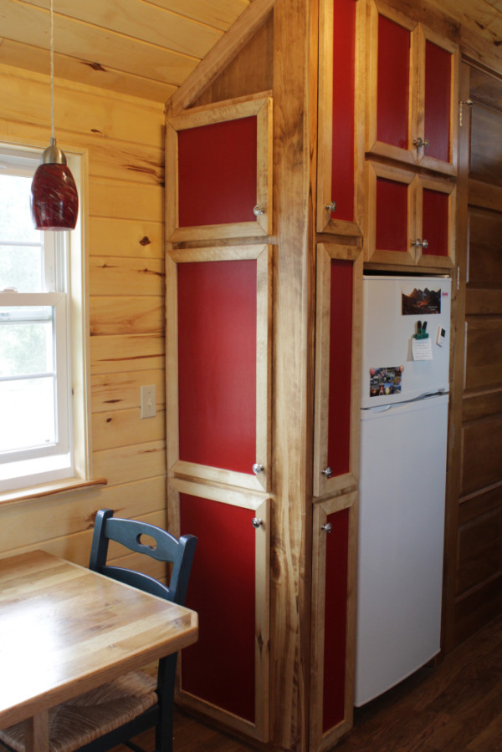
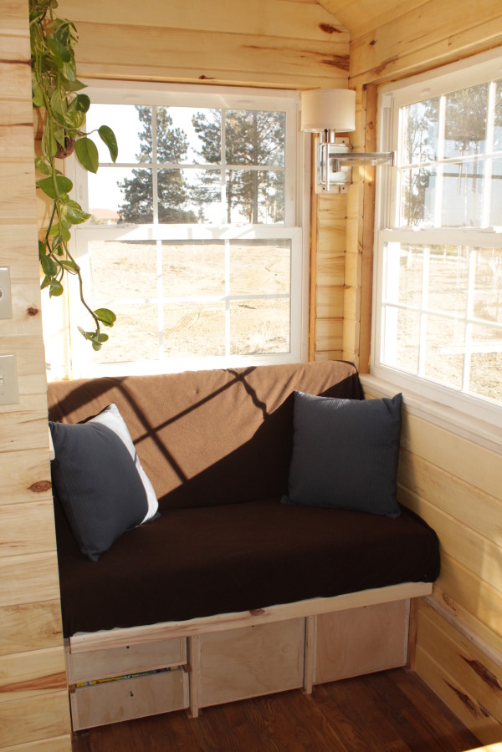
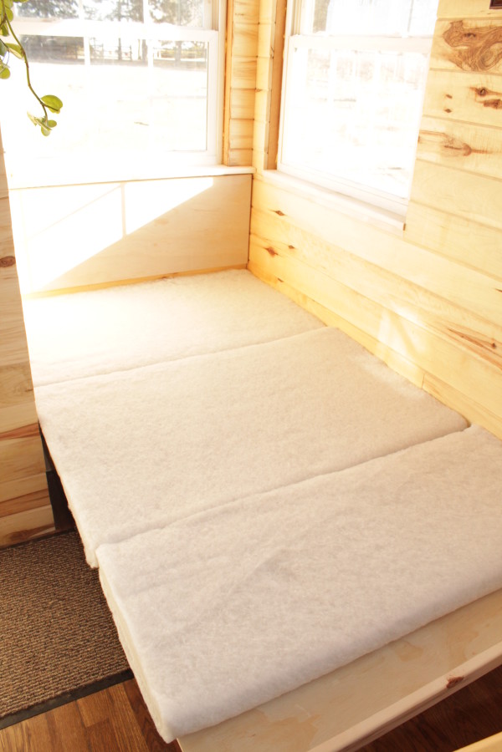
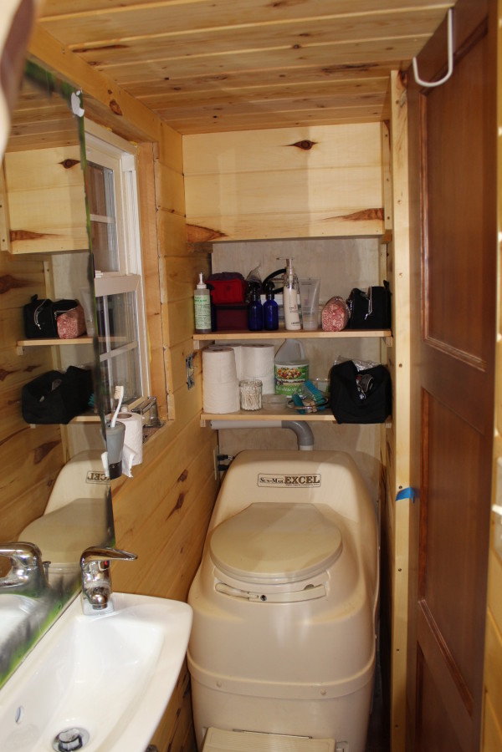
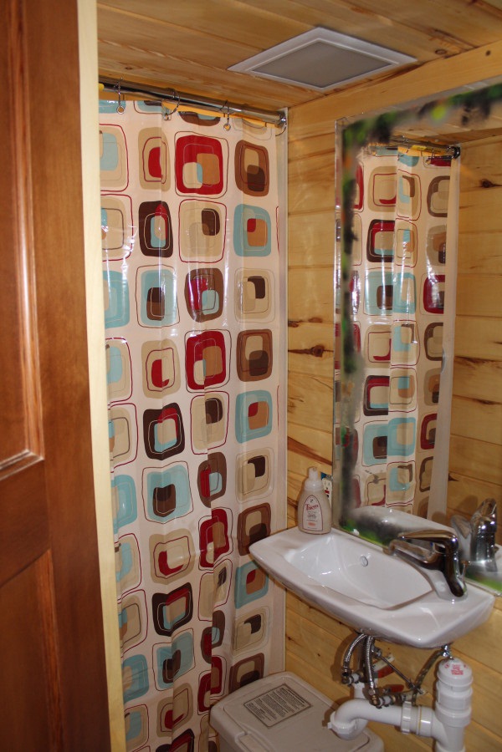
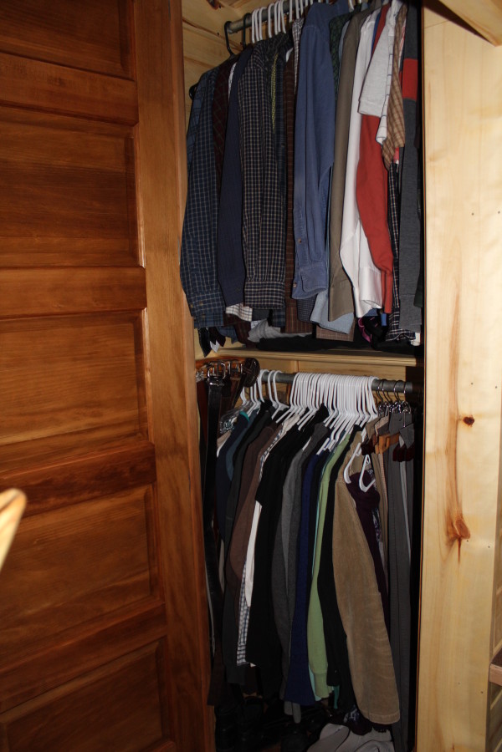







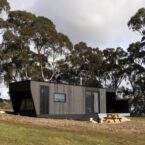
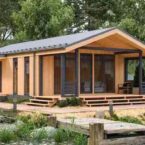
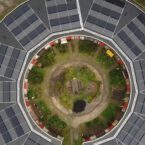
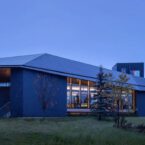
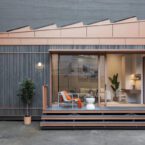
what does it cost to build something like this?
I LOVE your home! How long did it take you to build? How much did it cost? Can I buy plans to build this house? It seems to be the perfect size, and has the perfect layout for plenty of space. Darlene