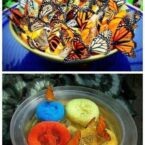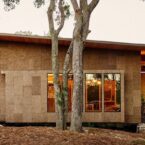
In a heartwarming display of intelligence and empathy, Shanmai the elephant at the Shendiaoshan Wild Animal Nature Reserve in Weihai, China, showcased a remarkable act of kindness when a visitor’s shoe accidentally tumbled into its enclosure. The gentle giant, named after the majestic mountains, surprised onlookers as it delicately retrieved the fallen footwear with its trunk, exhibiting a level of dexterity and thoughtfulness that captivated spectators. In a video capturing the tender moment, Shanmai stooped down, gingerly grasping the shoe, before extending its trunk to return it to the delighted child’s waiting hand, showcasing an unexpected bond between species.

As zoo staff recounted the heartwarming incident, they explained that Shanmai’s initial curiosity mistook the shoe for food, only to realize its mistake upon closer inspection. However, instead of dismissing the foreign object, the compassionate elephant chose to reunite it with its rightful owner, embodying a sense of understanding and compassion rarely seen in the animal kingdom. In recognition of Shanmai’s altruistic gesture, the elephant’s keeper rewarded its kindness with a refreshing treat, offering a watermelon as a token of appreciation, cementing the enduring bond between the intelligent pachyderm and those fortunate enough to witness its extraordinary display of empathy.
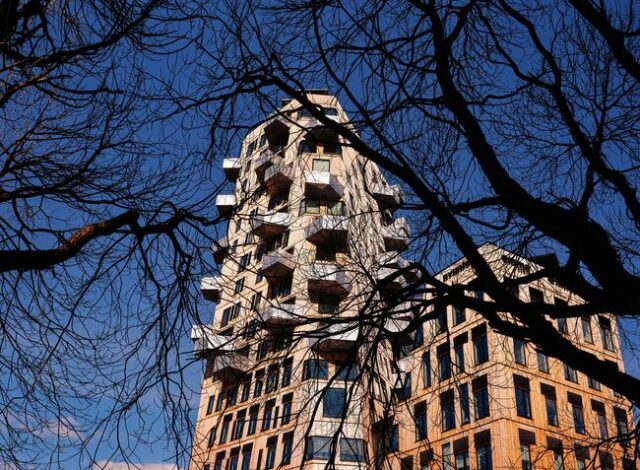
Snøhetta’s Vertikal Nydalen stands as a beacon of sustainable innovation, a testament to the architectural prowess and commitment to environmental responsibility. Beyond its striking design and multi-functional purpose, the building embodies a holistic approach to energy efficiency and resource conservation. Its integration of geothermal wells, photovoltaic panels, and natural ventilation sets a new standard for eco-conscious construction, demonstrating that high-density urban development can coexist harmoniously with nature. By achieving net-zero energy usage for heating, cooling, and ventilation, Vertikal Nydalen not only reduces its carbon footprint but also sets a precedent for future developments seeking to balance environmental stewardship with urban growth.

The interior spaces of Vertikal Nydalen mirror the ethos of sustainability embraced by its exterior, marrying functionality with aesthetic appeal. Exposed concrete cores and steel elements lend an industrial-chic vibe, while warm touches like heat-treated pine cladding and oak parquet flooring create a welcoming ambiance. The thoughtful incorporation of natural light and panoramic views enhances the living and working experience, fostering a sense of connection to the surrounding environment. As a symbol of progressive design and sustainable living, Vertikal Nydalen stands poised to inspire future generations of architects and urban planners to prioritize eco-friendly solutions in the pursuit of urban development.
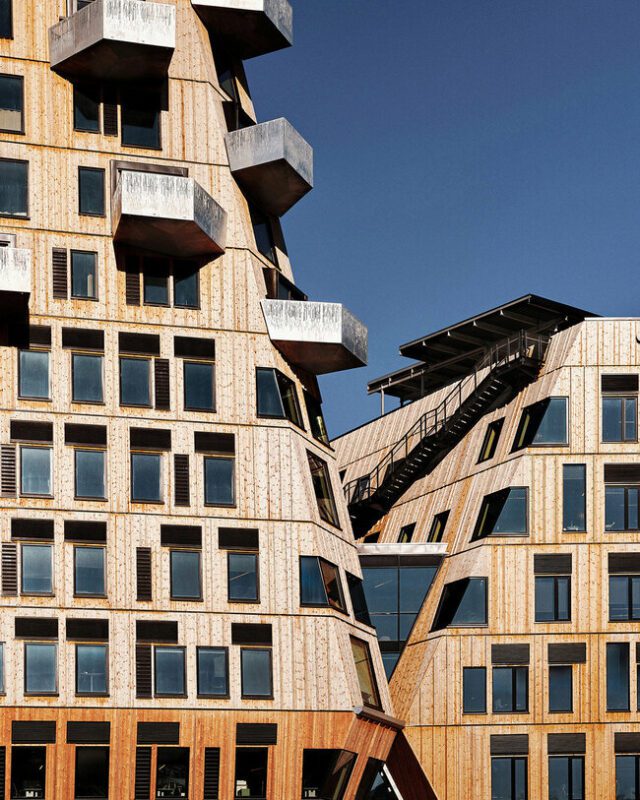
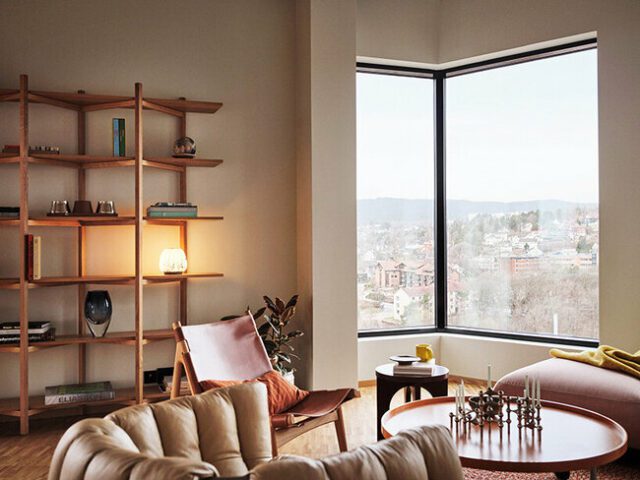
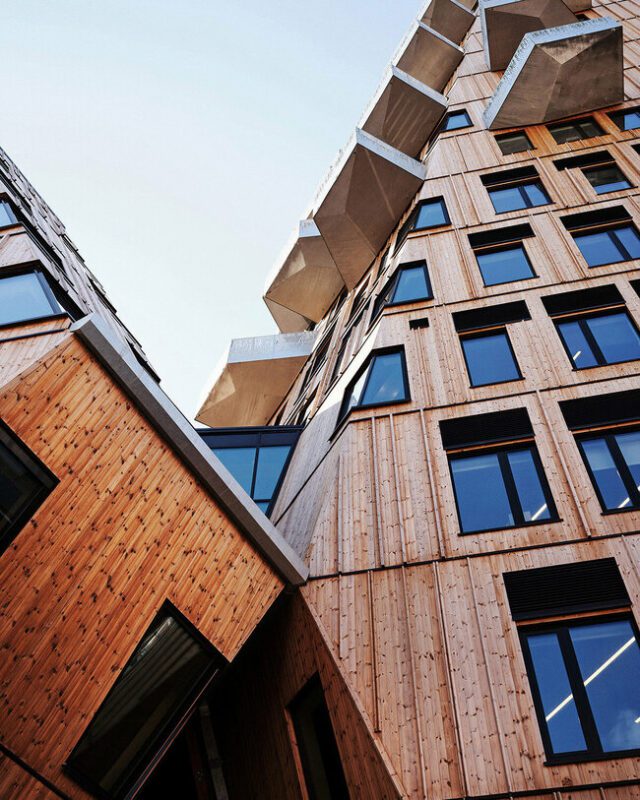
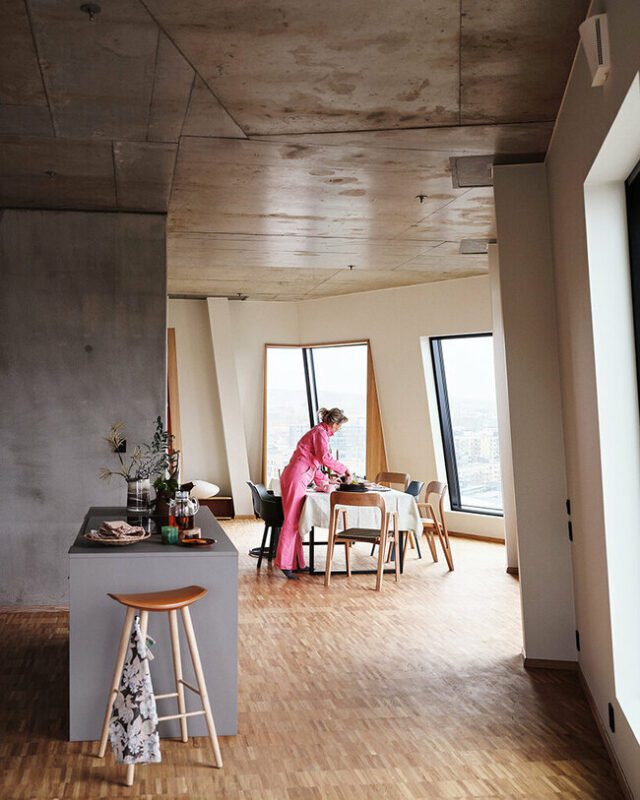

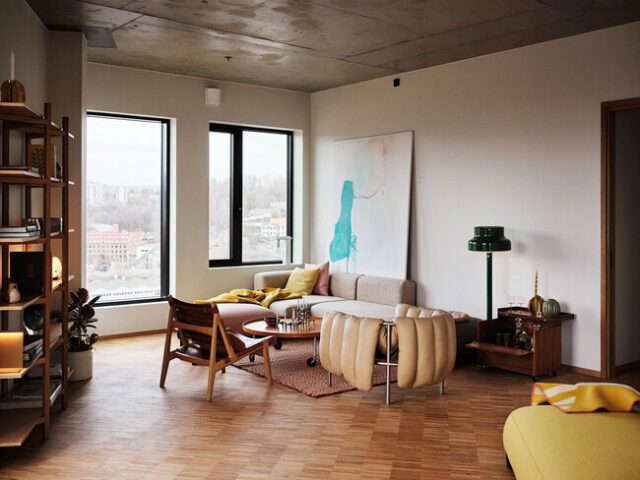


The revelation of an ancient burial site in Patagonia, Argentina, has challenged the conventional narrative of human-animal relationships, suggesting that foxes may have once held a significant role akin to that of dogs in human history. Discovered alongside a human skeleton dating back 1,500 years, the fox’s presence in the grave raises intriguing questions about the nature of their bond. Initially mistaken for a gray fox, further analyses identified the fox as belonging to the extinct species Dusicyon avus, shedding light on its dietary habits and lifestyle. Through meticulous genetic, morphological, and isotopic examinations, researchers uncovered evidence of a close association between the fox and its human companion, suggesting a pattern of systematic feeding indicative of a cherished relationship.

The burial of the fox alongside its human counterpart underscores the possibility of a profound emotional connection between the two, challenging assumptions about ancient human-animal dynamics. While the exact reasons for including the fox in the burial remain elusive, the researchers propose that its role as a valued companion likely influenced its placement as a grave good. Moreover, the extinction of Dusicyon avus, attributed to a combination of climate change and human activity, highlights the complex interplay between environmental factors and human-animal interactions throughout history. This groundbreaking discovery not only offers new insights into ancient cultures but also prompts a reevaluation of the diverse roles animals have played in shaping human societies.

The Death Star, infamous for its destructive power in the Star Wars universe, has found a surprising new role as a popcorn maker. This ingenious device harnesses the force of hot air to pop kernels without the need for butter or oil, ensuring a healthier snack experience. Its unique design, comprising two spherical halves, not only evokes the iconic image of the Death Star but also serves a practical purpose. The bottom half acts as the popcorn-making chamber while the top half conveniently doubles as a serving bowl, making it perfect for sharing during your next Star Wars marathon. With its ability to achieve a 98% pop rate and toast kernels to perfection, this Death Star Popcorn Maker promises a hassle-free movie snack experience.

One of the standout features of this Death Star Popcorn Maker is its low-maintenance design. Unlike traditional popcorn makers that require thorough cleaning after each use to remove grease, this machine only needs the disposal of unpopped kernels. This simple upkeep process means more time enjoying your favorite films and less time spent on cleanup. Additionally, with its rapid popcorn-popping capability, churning out a batch of delicious popcorn takes only two to three minutes. Created by Uncanny Brands, renowned for its pop-culture-themed kitchenware, this popcorn maker adds a touch of Star Wars magic to your culinary adventures. Whether purchased from Amazon or directly from Uncanny Brands, this Death Star Popcorn Maker brings the Force into your kitchen for $59.99, making it an essential addition to any Star Wars fan’s collection.


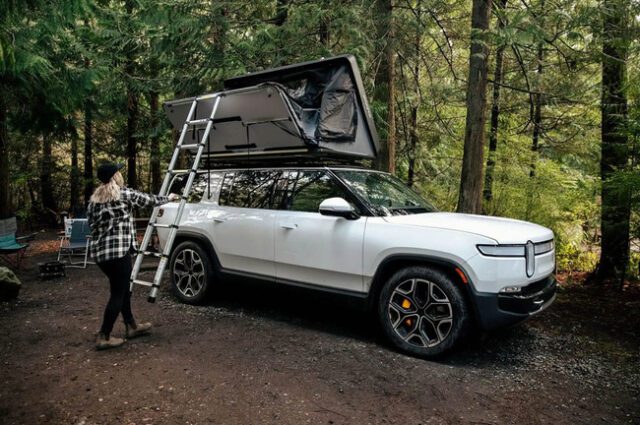
iKamper’s latest offering, the Skycamp DLX, sets a new standard in rooftop tent camping by catering to those without pickup trucks, expanding the horizons for group adventures. Building upon the success of its predecessor, the Skycamp 3.0, the DLX introduces a host of customer-preferred aftermarket features that transform the camping experience. Encased in a sleek black hardshell body, this deluxe rooftop tent unveils a spacious interior equipped with LED mood lighting, an inflatable mattress for unparalleled comfort, and cork flooring for insulation and noise reduction. Transitioning effortlessly from a compact drive mode to a sprawling living space, the DLX boasts a rugged construction featuring a Rocky Black textured matte black fiber-reinforced shell and a durable aluminum honeycomb base. Its versatility extends to compatibility with various vehicle types, thanks to a universal mounting system, while full blackout privacy ensures a restful sleep under any conditions.

As dusk falls, the DLX transforms into an inviting oasis with integrated colored LED lights illuminating the interior, controllable via remote, while exterior LED strips guide the way up the ladder. Multiple windows and a skylight provide ample natural light and ventilation, enhancing the camping experience. With the convenience of an inflatable mattress and ample interior storage, bedtime becomes a comfortable affair, setting the stage for rejuvenating nights amidst nature’s embrace. Available in two configurations, the Skycamp DLX caters to both families and couples, offering an escape into the wilderness without compromising on luxury. Priced competitively at $5,150 for the four-person variant and $4,450 for the two-person option, iKamper’s Skycamp DLX invites outdoor enthusiasts to embark on unforgettable adventures, redefining the art of rooftop tent camping.


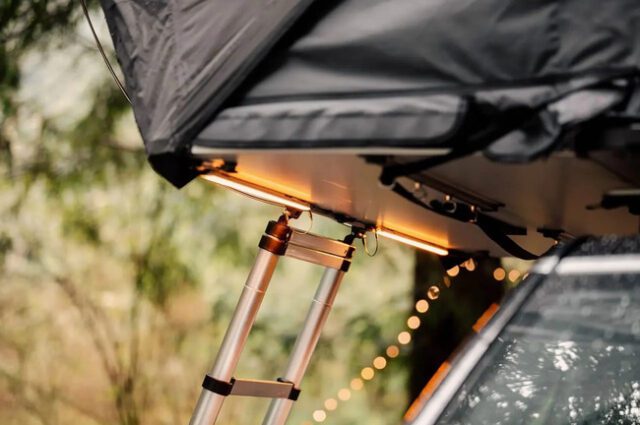



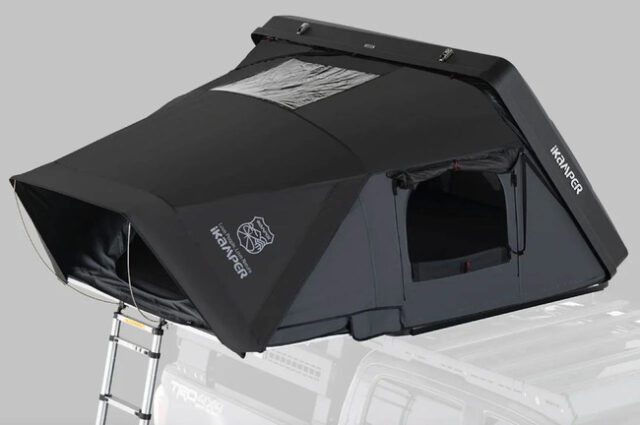
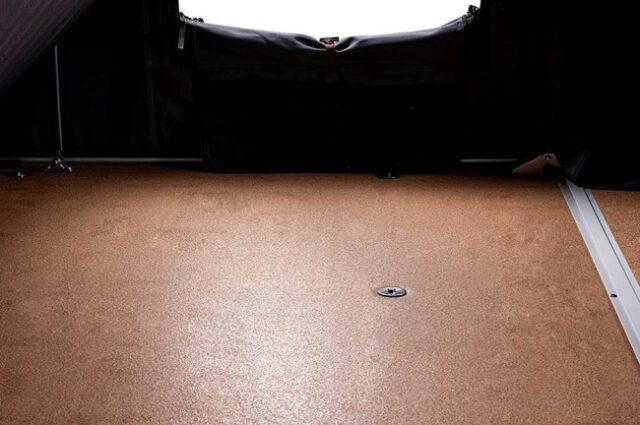
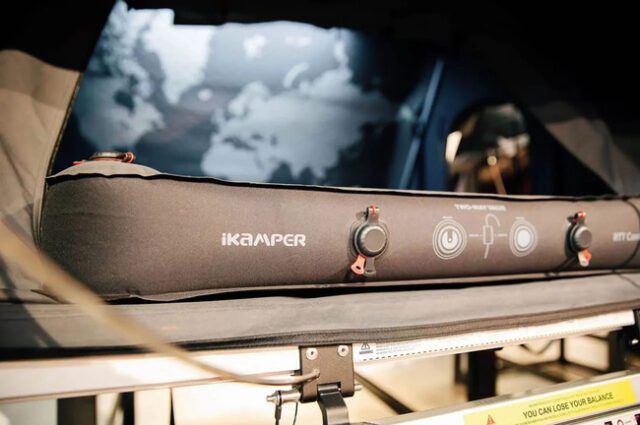

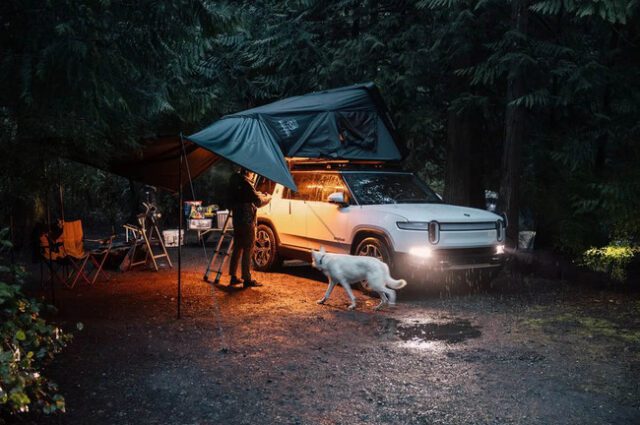


Working from home often means enjoying the company of our beloved pets, but accommodating them in our workspace can be challenging. Quantum Mango’s Desk Nest Cat Bed offers a stylish solution to this common dilemma. Designed as a lifestyle upgrade for pet-loving professionals, this innovative piece of furniture provides a dedicated space for your cat without disrupting your workflow. Standing 12 inches tall on a sleek metal base, the round bed can hold up to 25 pounds and rotates a full 360 degrees, ensuring maximum flexibility and comfort for your feline companion.

Setting up the Desk Nest Cat Bed is a breeze, requiring no drilling or permanent modifications to your desk. Simply attach it to the edge, adjust it to your preferred position, and let your cat enjoy its cozy haven. With raised walls and a padded cushion, it ensures both safety and comfort for your pet. Whether you’re a remote worker, student, or gamer, this cleverly designed cat bed keeps your furry friend content while maintaining a tidy and organized workspace. Available in walnut and white oak finishes for $115, it seamlessly blends with any office decor. Already fully funded on Kickstarter within six minutes, this desk accessory has proven to be a must-have for pet owners seeking harmony between work and pet companionship.



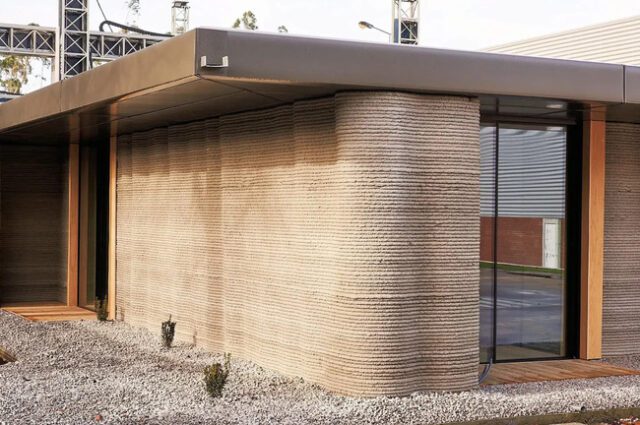
The emergence of 3D-printed architecture has sparked a revolution in the housing sector, offering a promising solution to the perennial challenge of expensive housing. Havelar, a Portugal-based company, is at the forefront of this movement with its pioneering venture into 3D-printed homes. Their inaugural project, nestled in the vibrant landscape of Greater Porto, epitomizes efficiency and affordability. With a construction time of a mere 18 hours, this 80-square-meter, two-bedroom residence stands as a testament to the transformative potential of 3D printing technology. Utilizing COBOD’s BOD2 printer, the home boasts a construction cost of €1,500 per square meter, significantly undercutting the average in Porto. This remarkable feat is made possible by the printer’s rapid layering of a cement-like mixture, laying the groundwork for subsequent manual installations of doors, windows, and other amenities. Despite its minimalist aesthetic, this home embodies a promise of accessible and sustainable living, echoing Havelar’s vision of empowering communities through innovative housing solutions.
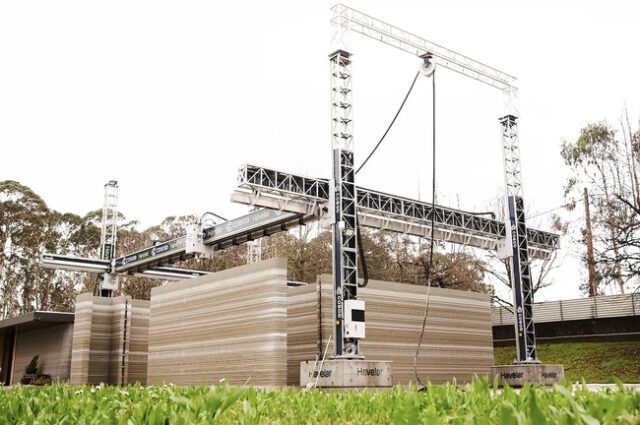
While this project marks Havelar’s debut in the realm of 3D-printed homes, it serves as a springboard for their ambitious future endeavors. Looking ahead, the company envisions a trajectory towards carbon neutrality by 2030, propelled by a strategic shift towards alternative construction materials such as straw and earth. This commitment to sustainability underscores Havelar’s dedication to fostering resilient and eco-conscious communities. As Rodrigo Vilas-Boas, the Co-Founder of Havelar, articulates, their mission transcends mere construction; it is about forging partnerships and nurturing aspirations. With a modest investment of €150,000, young couples can now envisage their dream home materializing in vibrant neighborhoods equipped with essential services. As Havelar sets its sights on a future where innovation and sustainability converge, the promise of accessible housing for all becomes increasingly tangible, paving the way for a brighter tomorrow.
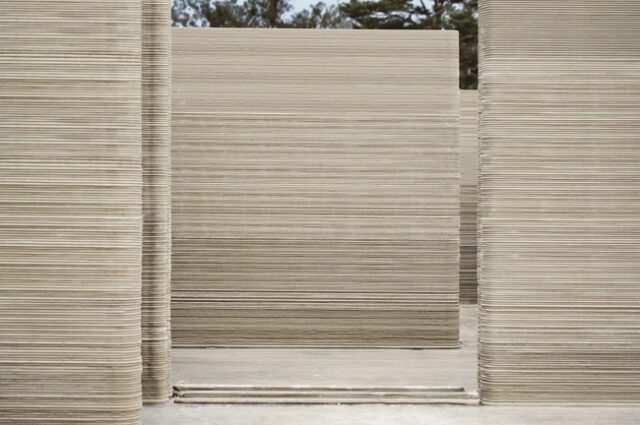
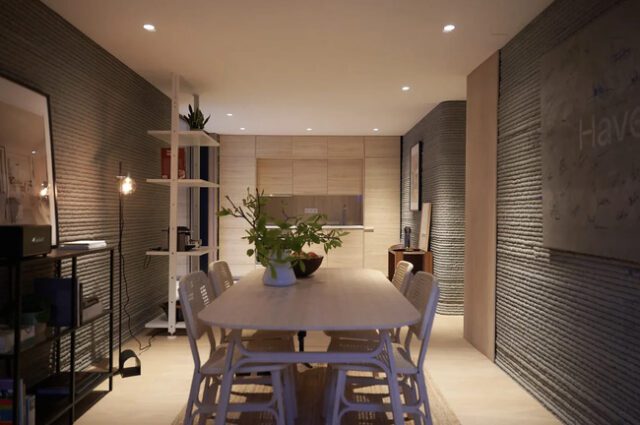
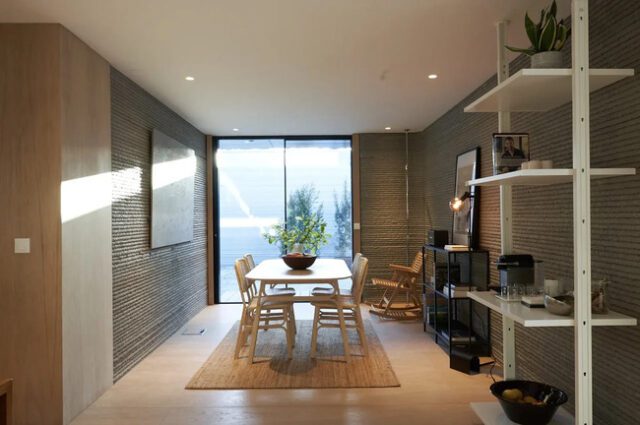
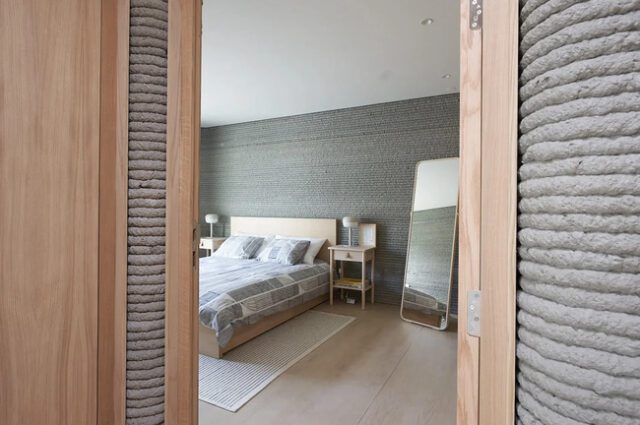

Embark on a whimsical journey and step into the fantastical world of Pixar’s Up as Airbnb offers a once-in-a-lifetime opportunity to spend a night in the iconic floating house of Carl Fredricksen. Tethered to over 8,000 colorful balloons, this faithful recreation of Carl’s home promises an immersive experience like no other. Nestled among the breathtaking red rocks of Abiquiu, New Mexico, guests are invited to relive the magic of the beloved film while indulging in a plethora of activities that evoke the spirit of adventure and camaraderie. From flipping through Carl and Ellie’s cherished Adventure Book to stargazing under the vast night sky, every moment spent in this whimsical abode is a testament to the power of imagination and the joy of shared experiences.
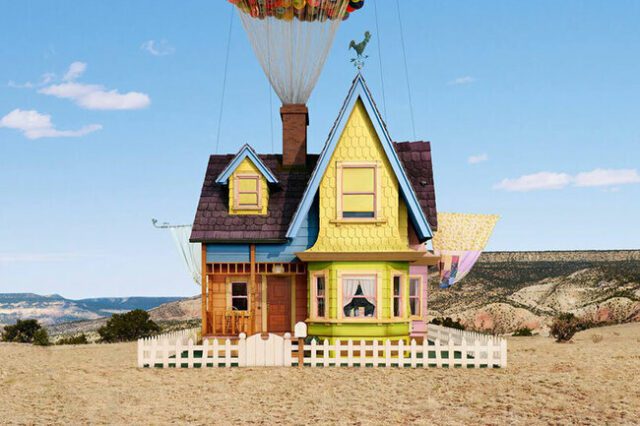
As Airbnb commemorates the 15th anniversary of Up, fans have the chance to create their memories within the walls of this enchanting house, adorned with nostalgic touches from the beloved animation. Hosted by none other than Carl Fredricksen himself, guests are encouraged to embark on their own grand adventures and forge lasting bonds with their companions. With bookings open until May 14, 2024, enthusiasts of all ages are invited to submit their requests, with lucky participants granted the opportunity to make their childhood dreams of floating among the clouds a reality. So gather your loved ones, pack your sense of wonder, and prepare for an unforgettable escapade in the sky-high realm of Up.
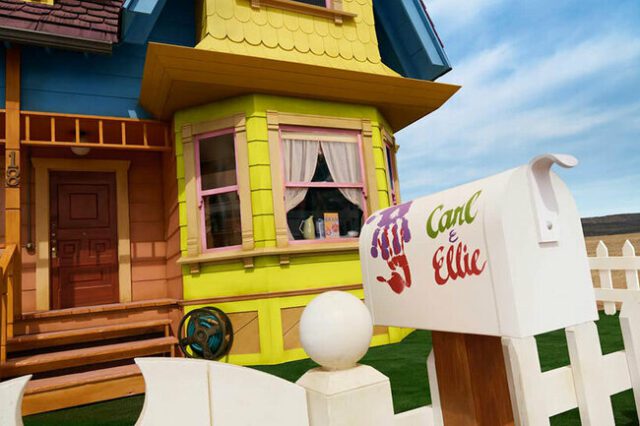
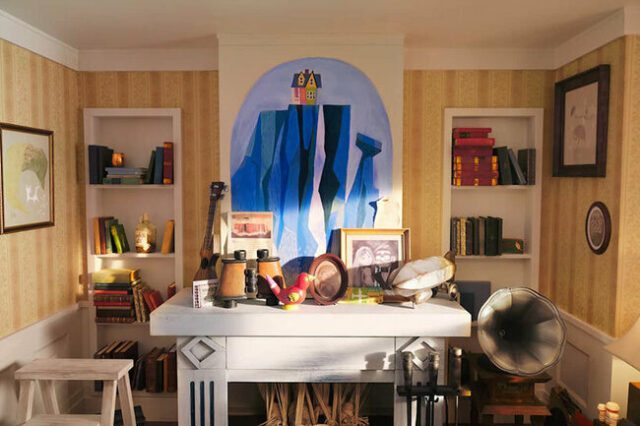
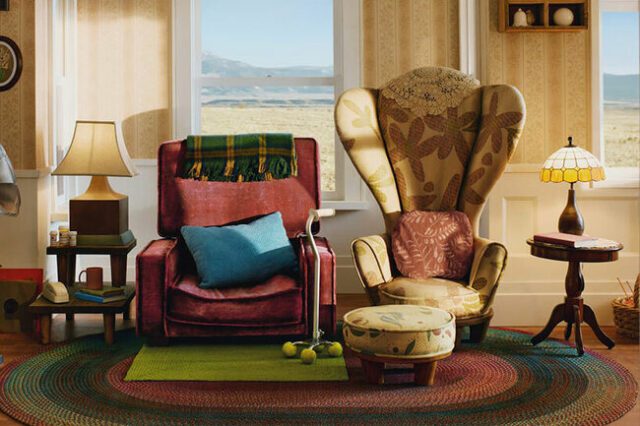
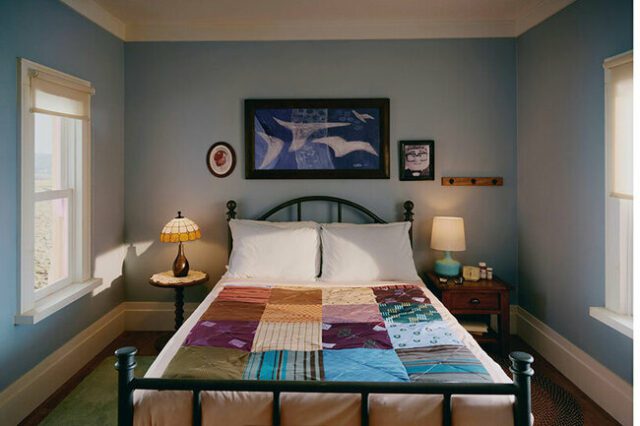

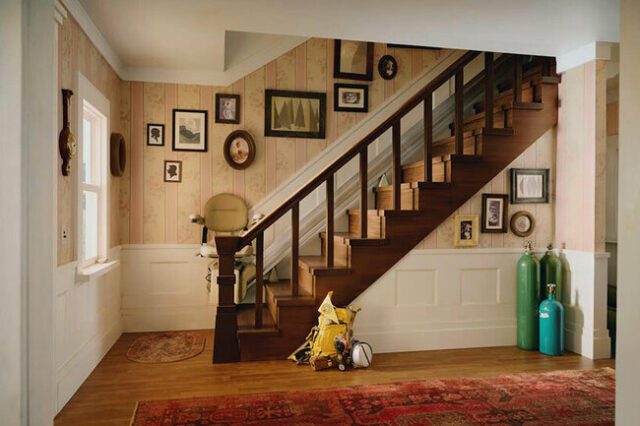

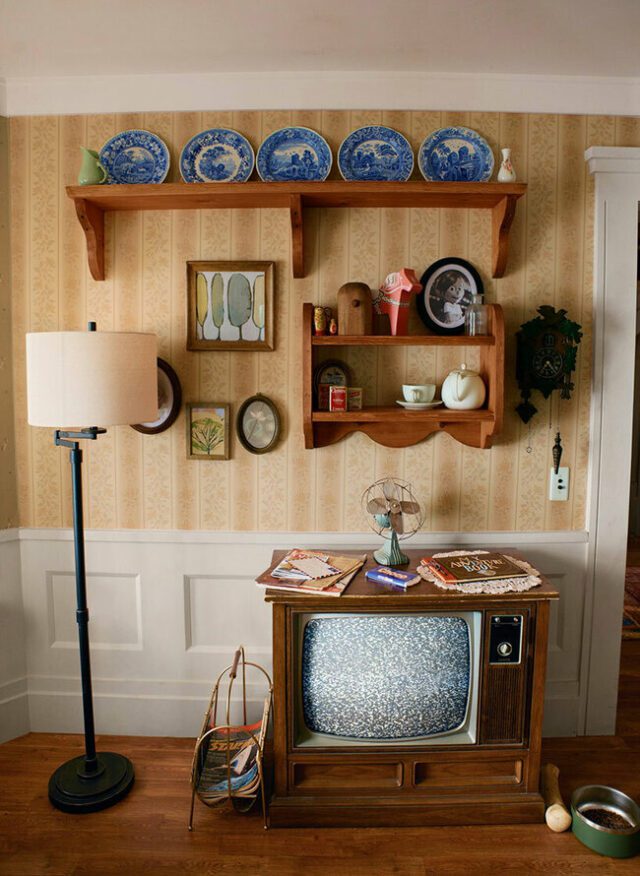


In an era dominated by digital transactions, the humble dollar bill might just hold surprising value. A fascinating tale emerges from a double printing error by the U.S. Bureau of Engraving and Printing in 2014 and 2016, leading to the circulation of approximately 6.3 million unique $1 bills. These bills, marked with serial numbers ranging from B00000001* to B00250000* and B03200001* to B09600000*, possess an uncommon distinction. While each bill bears the familiar portrait of George Washington, it’s the serial numbers that tell the tale of their extraordinary potential worth. This unprecedented misprint, revealed only after a meticulous investigation spurred by a numismatic enthusiast’s keen eye and a subsequent Freedom of Information Act request, has transformed ordinary dollar bills into coveted collectibles, fetching sums ranging from a few hundred dollars for singles to potentially staggering figures nearing $150,000 for matched pairs.

Currency collectors and enthusiasts now engage in a spirited hunt, scouring through wallets and old collections, hoping to unearth these prized anomalies. The allure of these misprinted bills lies not just in their financial value but also in the rarity and historical intrigue they embody. With only 115 matched pairs confirmed thus far, the quest for the remaining misprints continues fervently. From private databases meticulously cataloging these unique bills to online marketplaces abuzz with auctions and sales, the hunt for the 2013B misprints has become a captivating pursuit for both seasoned collectors and novices alike. As individuals sift through their dollar bills, meticulously scrutinizing each serial number and Federal Reserve seal, a sense of anticipation grows, fueled by the possibility of uncovering a small but potentially life-changing treasure hidden in plain sight.






















































