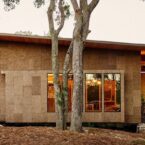
As the global population continues to grow and available living space becomes increasingly scarce, the concept of tiny homes has gained popularity as an innovative solution. While many tiny homes are traditionally constructed using wood, repurposed trailers, or aluminum vans due to their ease of use as foundations, there is a growing interest in exploring more futuristic and unconventional designs. The ONCO Capsule House concept represents a departure from the norm, showcasing a compact capsule that exudes a futuristic aesthetic both on the exterior and interior.

While the capsule shape might not be the most efficient for stacking or joining in a grid, the ONCO Capsule House prioritizes human factors in its design. Comfort, safety, and a sense of home are paramount considerations, and the absence of sharp edges and corners in the capsule’s shape contributes to an interesting and pleasing aesthetic. The white exterior gives the capsule a clean appearance, though considerations for maintenance are acknowledged. The interior of the capsule mirrors a sci-fi movie set, adorned with strip lights, screens, and panels that create a minimalist, futuristic atmosphere. Despite the smaller physical space, the circular interior cleverly gives the illusion of more room, and provisions for transparent sections allow for customizable views and privacy.
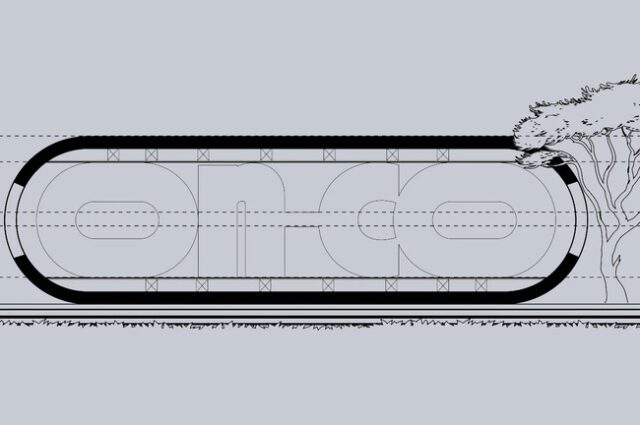
While constructing a capsule house may pose challenges in terms of cost and complexity, the ONCO Capsule House concept envisions a future where such designs become standard in the era of tiny homes. As the need for space-efficient residences persists, innovative and aesthetically pleasing solutions like the ONCO Capsule House may become integral in redefining our approach to living spaces.
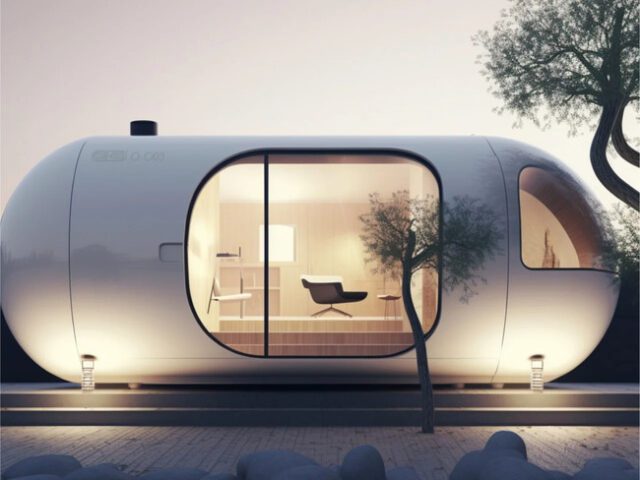
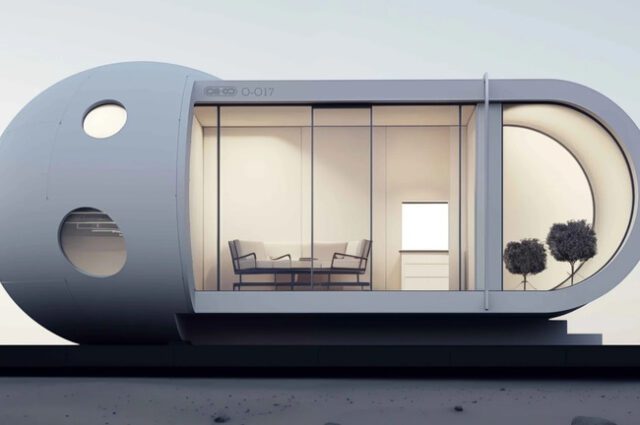
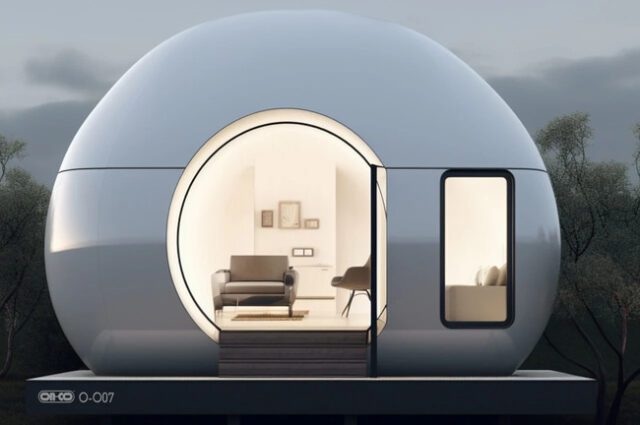




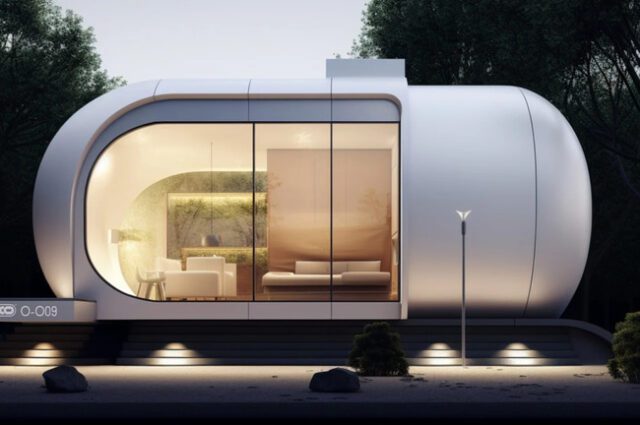

BLUETTI’s latest innovation, the SwapSolar, emerges as a game-changing portable fridge designed to power up your outdoor adventures. Following the success of their AC500 on Indiegogo, which raised an impressive $12 million, BLUETTI continues to push boundaries with the world’s first LFP-powered MultiCooler portable refrigerator. The device utilizes the AC180T hot-swappable battery power station, ensuring uninterrupted usage even in off-grid environments. The LFP battery technology, known for its long lifespan and safety, powers the unit, providing 3-6 days of reliable power for camping trips. Continue reading “This Game-Changing Swappable Battery Portable Fridge Powers Up Your Adventures” »

The innovative Foldable Fire Pit Stand offers a refreshing solution to the challenges of outdoor camping and meals, introducing the joy of space-saving design to the experience. As summer approaches some parts of the world, the desire to enjoy a hot meal outdoors with family and friends persists year-round. However, the planning and preparation for such activities can often induce stress, detracting from the enjoyment. Enter the puzzle-like metal bonfire stand, a simple yet fully functional solution. Its easy portability and straightforward assembly make it a hassle-free companion, ensuring you’re ready to embrace the warmth, grill delicious food, and revel in nature, whether in solitude or in the company of loved ones.
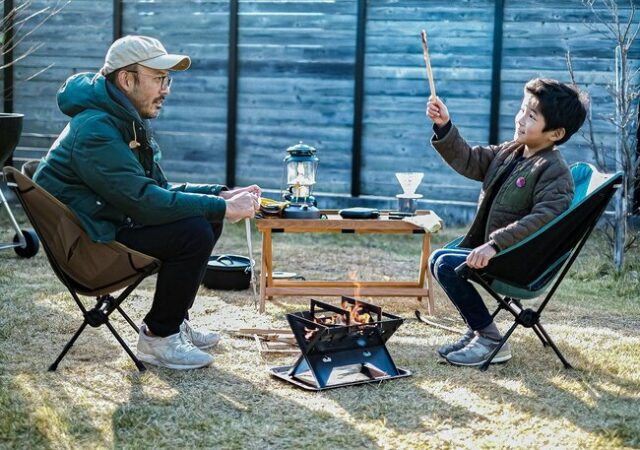
While there are contemporary and tech-centric methods for outdoor heating and cooking, the traditional charm of a bonfire is hard to replicate. FireBase addresses the challenges associated with conventional bonfires and fire pits by distilling the design to its essentials. With only five metal parts that fit together like puzzle pieces, the bonfire stand minimizes fuss over equipment, allowing you to focus on the core elements – the fire and the food. Additionally, the minimalist design incorporates optional trivets for placing pots and pans, and thoughtful cutouts and holes for optimal airflow. The black steel plates, crafted using prototype sheet metal technology, make the FireBase bonfire stand durable and less prone to warping or distortion from heat. Priced at $119, this space-saving and user-friendly solution not only simplifies the camping experience but also boasts a unique, one-of-a-kind appearance, with each stand developing a distinctive patina over time. Convenient in every aspect, from assembly to disassembly for easy cleaning and carrying, this metal bonfire stand ensures that your focus remains on enjoying the great outdoors.


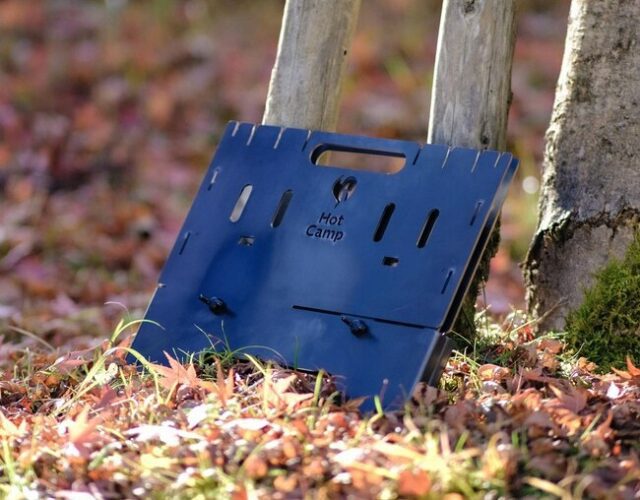

Josh and Emily Scherrer, a married couple in their late 20s, decided to break free from the constraints of traditional living and embrace a more adventurous lifestyle. Both working as engineers, the couple transitioned to remote work in 2020, providing them with the flexibility to explore new possibilities. United by their love for travel and a shared desire to indulge in it more, they purchased a school bus in January 2021. Opting for a school bus over Continue reading “Couple Converts 40-Foot School Bus into Gorgeous Home for Working and Travel” »
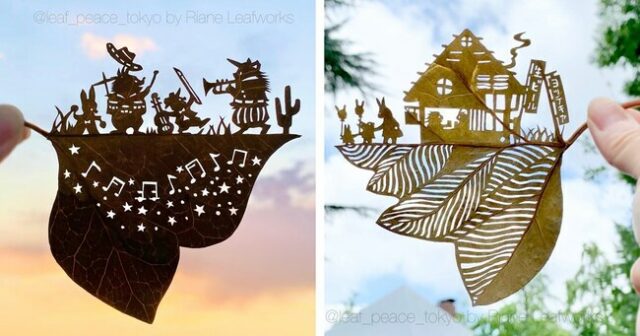
Riane Leafworks, a Japanese artist based in Tokyo, has captivated audiences with her enchanting leaf carvings that bring fallen leaves to life in the form of charming storybook scenes. Drawing inspiration from classic children’s book illustrations, Riane’s nature art showcases a delightful array of woodland creatures engaged in various activities. What sets her work apart is the medium she chooses – instead of traditional tools like pen and paper or canvas and watercolors, Riane meticulously hand-carves intricate designs onto leaves of different shapes and sizes. Her artistic journey began Continue reading “Japanese Artist Hand-Carves Fallen Leaves Into Charming Storybook Scenes” »

Sculptor Jordan Sprigg has mastered the art of transforming discarded metal into a mesmerizing menagerie of animal sculptures that seem plucked from the pages of a steampunk fantasy. Over the last decade, the Australian artist has exhibited a remarkable range of his creations, from delicate dragonflies perched on river reeds to imposing 20-foot-long dinosaurs. Sprigg’s ability to infuse life into cold iron is evident in the dynamic poses of his sculptures, Continue reading “Artist Upcycles Scrap Metal Into a Majestic Menagerie of Animal Sculptures” »

How would you like to have your own hot tub without spending a fortune? If you are trying to have a sustainable lifestyle and live off-the-grid, then this make your own hot tub project will be right up your alley. Build your own wood fired hot tub and spend some relaxing moments without having to go to a spa. This won’t be an easy job, but with some craftsmanship and the help of a professional, you can get much closer to your dream. Continue reading “How to Build Your Own Wood-Fired Hot Tub” »
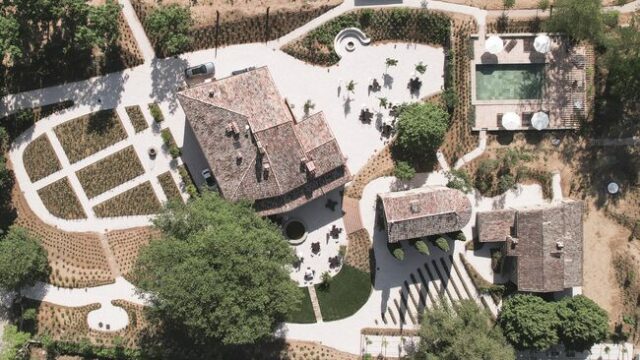
Archiloop has transformed the 12th-century Italian monastery, Vocabolo Moscatelli, into a charming boutique hotel in the scenic Umbria region. The restoration project, led by architect Jacopo Venerosi Pesciolini, aimed to preserve the site’s “rustic simplicity,” ensuring that the historic charm and original features remained intact. Chef concierge Frederik Kubierschky and Catharina Lütjens spearheaded the restoration efforts, collaborating with local craftspeople to maintain the authenticity of the 800-year-old stone buildings.
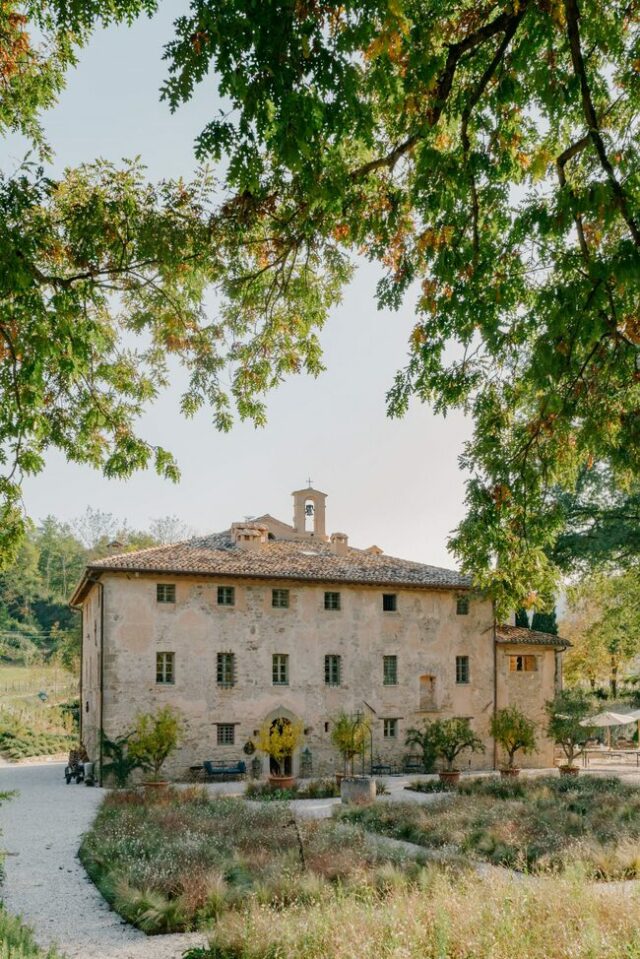
Retaining the monastery’s original wooden floors, exposed terracotta brickwork, and ceiling beams, the team complemented these elements with new pieces from local artists and designers. The result is a seamless blend of historic and contemporary design, paying homage to the past while incorporating modern sensibilities. The addition of a travertine swimming pool, harmonizing with the surrounding woodland, and Mediterranean landscaping by Fabiano Crociani further enhances the property’s allure. Vocabolo Moscatelli offers 12 spacious guest suites, each adorned with a unique color palette and design pieces, creating a “monastic chic” ambiance throughout the hotel.
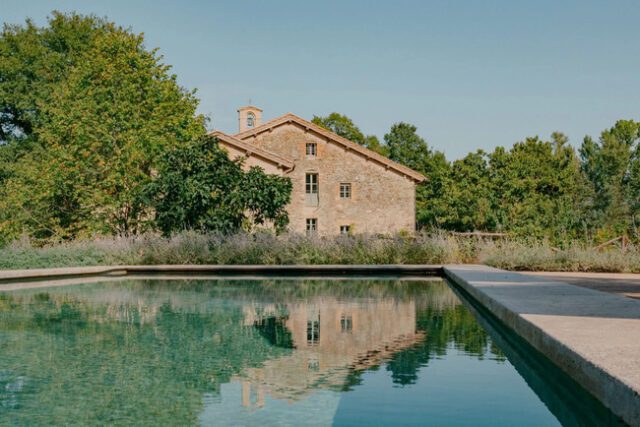
As part of The Aficionados hotel group, Vocabolo Moscatelli joins a collection of 90 design-led properties across Europe. This restoration project contributes to the trend of converting historic buildings in Umbria into stylish accommodations, showcasing the region’s rich cultural and architectural heritage. The transformation of Vocabolo Moscatelli exemplifies the delicate balance between preserving history and embracing contemporary design in the realm of luxury hospitality.
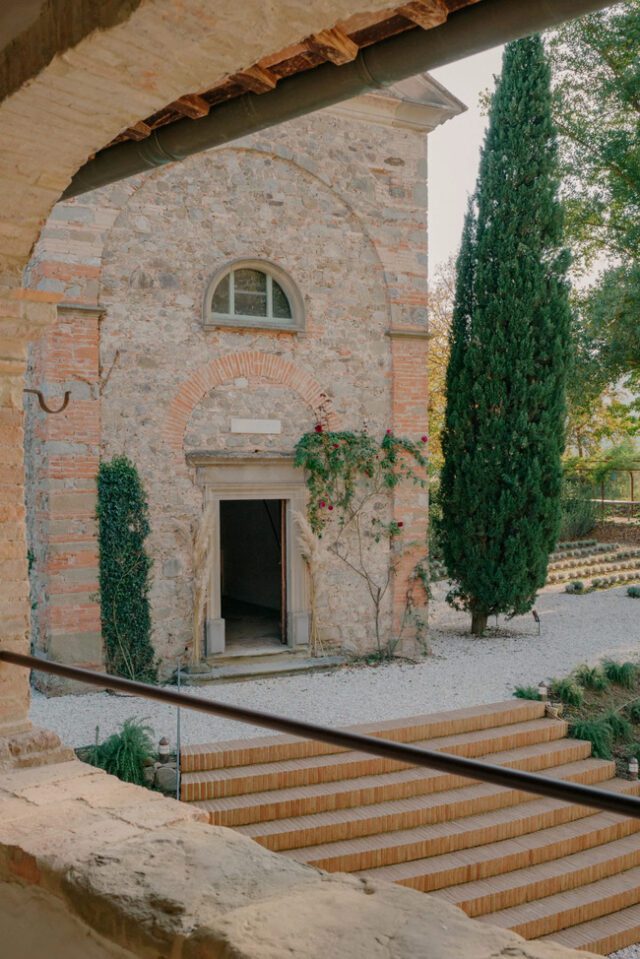
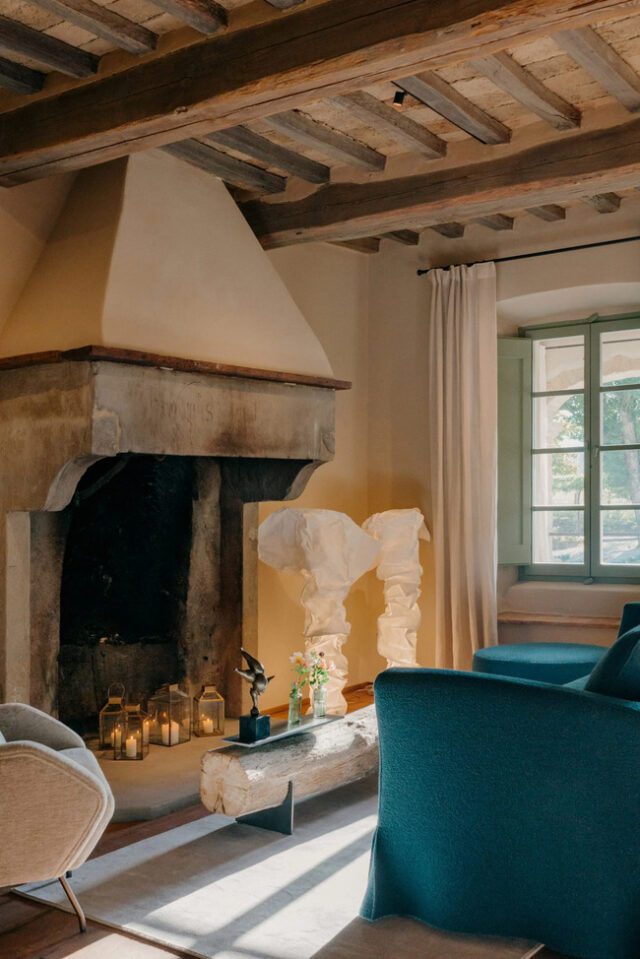
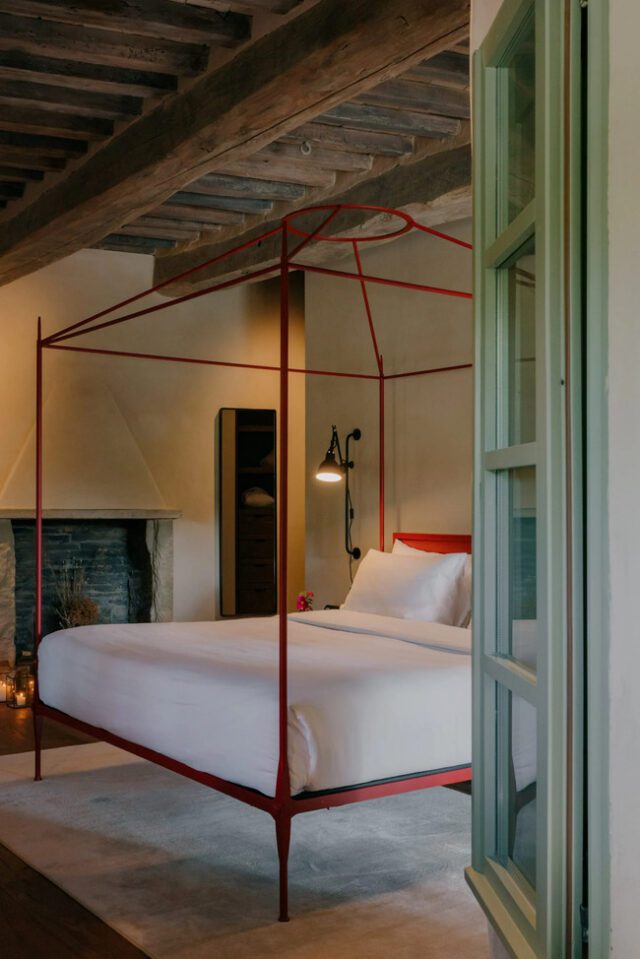
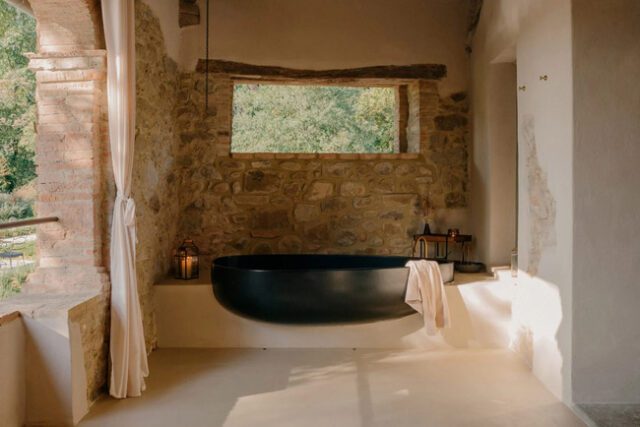

The TerraCycle Global Foundation has achieved a remarkable feat in the battle against ocean pollution by successfully removing over 2 million pounds of waste from rivers, canals, and waterways. The nonprofit organization, founded by TerraCycle, a reputable New Jersey-based company specializing in transforming plastic waste into useful items, has been tackling the issue of ocean pollution at its source—waterways. By focusing on these crucial points where waste enters oceans, the Foundation has diverted and recycled more than 1000 tons of trash, preventing it from reaching and harming marine life. Operating in the canals of Bangkok, Thailand, TerraCycle’s “world-class river waste prevention systems” Continue reading “Nonprofit Diverts an Ocean Plastic Tide, Removing 2 Million Pounds of Trash From Waterways” »














































