
Wooden Pavilion with a Sunken Walkway is Designed to Facilitate Orchid Cultivation
Nestled outside Puerto Escondido, Mexico, the Orchid Pavilion stands as a striking testament to innovative design and ecological consciousness. Crafted by the skilled hands of the Mexican architecture studio Centro de Colaboración Arquitectónica (CCA), this wooden pavilion encircles ...
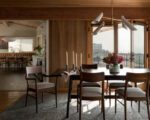
A 1970s Beachfront House Is Brought Back to Its Roots After Remodeling Mishaps
The transformation of a 1970s beachfront house on Washington’s Camano Island is a testament to the challenges and triumphs of remodeling mishaps. The mid-century architectural gem had fallen victim to previous owners’ decisions that strayed from its original design, both in ...

The View Gooseneck Tiny Home Demonstrates the Value of Space Optimization
The View Gooseneck Tiny Home stands as a testament to the art of space optimization in tiny house design. Crafted by the skilled builders at Tiny House Chattanooga, this compact dwelling, measuring just 20 feet (6 meters) in length, showcases a perfect fusion of comfort, style, and ...

Teen Who Built His Own Tiny House Just Purchased Land for Next Project
Luke Thill, a remarkable teen from Dubuque, Iowa, embarked on an extraordinary journey by building his own tiny house between 2016 and 2017, completing the 89-square-foot dwelling at the tender age of 13. Boredom during a summer break sparked the inspiration for this ambitious project, ...
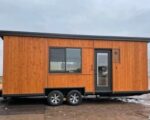
The Boho Duplex Is Two Tiny Homes Merged Into One, Offering a Corridor-Style Home
The Boho Duplex breaks new ground in the world of tiny homes by ingeniously merging two separate dwellings into one, creating a corridor-style living space that is truly distinctive. Crafted by Escape, this unconventional tiny home is a combination of two Vista Boho models seamlessly ...
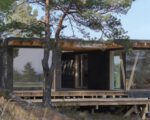
Norwegian-Style Summer House Encourages “Inside-Outside” Living, Offering an Escape from Urban Woes
The I/O cabin by studio Erling Berg stands as a testament to the allure of Norwegian-style summer houses that seamlessly blend with nature, offering a serene escape from urban stresses. Nestled in the scenic coastal town of Risør, Norway, this charming holiday home embraces the concept ...
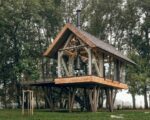
Jan Tyrpekl Raises Glass Micro Home on Stilts in Rural Austria
Jan Tyrpekl has masterfully crafted Zen House, a 33-square-metre glass micro home on stilts in the rural landscape of Hainburg an der Donau, Austria. Embracing the client’s desire for a compact space that seamlessly merges with the natural surroundings, the dwelling is elevated ...
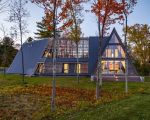
A Vermont A-Frame Cabin Zigzags to Gain Those Water Views
Nestled on the western shore of Lake Bomoseen in Vermont, the A-Frame Cabin is a captivating architectural gem designed by Birdseye and constructed by Silver Maple Construction. The residence boasts a strategic placement that maximizes both panoramic views and direct access to the ...

This $1.9M Home With a Domed Oasis Is Out of This World
Nestled in the serene surroundings of upstate New York, this $1.9 million home on 85 Haights Cross Road in Chappaqua is a breathtaking architectural gem that transcends the ordinary. Constructed in 1969 and designed by the renowned architect John Koster, this wood-clad residence was ...














