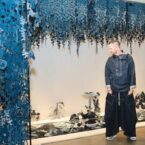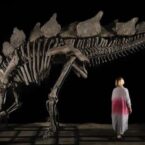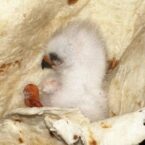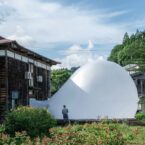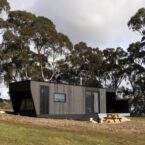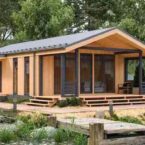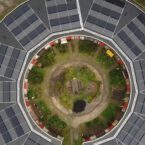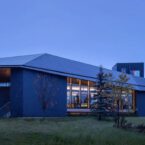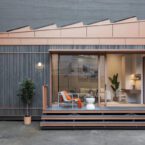
Many green-fingered Brits will be taking to their gardens this time of year – whether planting flowers or growing their fruit and veg. However, those growing their produce often face the challenge of keeping pests at bay. Slugs, snails, and caterpillars are notorious for damaging foliage and fruits. To combat this, one gardener, known on social media as @bilgemehmet23, shared a simple and cost-effective hack that has left many people stunned. His less than 1$ trick involves sprinkling Continue reading “Gardener Shares ‘Genius’ Less Than 1$ Hack to Keep Slugs Away From Home Grown Veggies” »
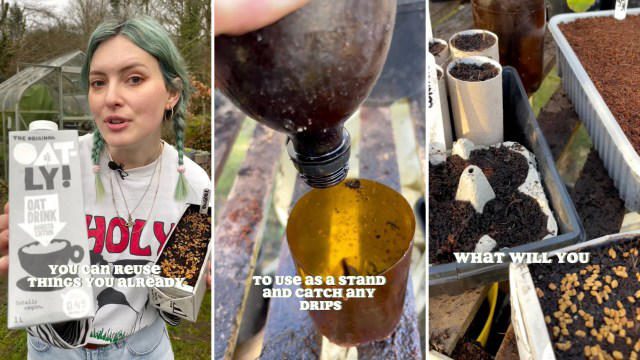
Many people considering gardening may envision it as an expensive pursuit, laden with costs for various equipment and materials. However, seasoned gardener Amy Chapman (@inthecottagegarden) has shared a refreshing perspective in her Instagram video, demonstrating that starting a garden can be virtually cost-free by reusing everyday items that would typically be discarded. With 179,000 Instagram followers, Amy showed how to repurpose oat Continue reading “Seasoned Gardener Shares Zero-Cost Method to Start Growing Your Own Food: ‘This Came at the Perfect Time’” »
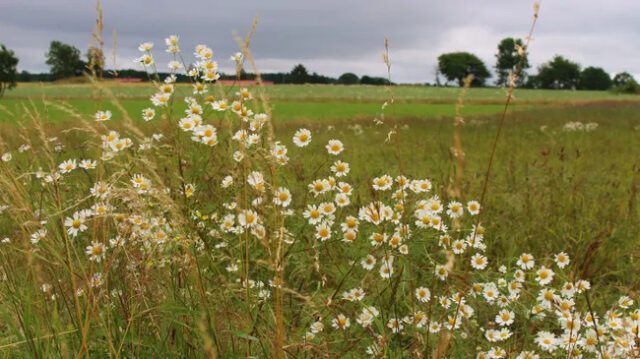
Götene, a picturesque town in Sweden, is enticing potential residents by offering land at a meager cost of 1 krona per square meter, equivalent to nine US cents per 10 square feet. Located about 200 miles from Stockholm, the initiative aims to revitalize the town by counteracting its low birth rates and aging population. As part of the deal, buyers must construct a home on the land, intended either for permanent residence or as a vacation Continue reading “This Scenic Town in Sweden is Selling Cheap Land to Get People to Move There: ‘We Can Offer You a High Quality of Life,’ Mayor Says” »

Early 20th-century portraits by Edward S. Curtis played a crucial role in preserving the heritage of Native Americans during a period of rapid American expansion and government intervention. Curtis, motivated by a belief that Native American cultures were disappearing, dedicated over 30 years to documenting their customs and traditions. Through the financial backing of patrons like J.P. Morgan, Curtis embarked on an ambitious project to produce a series of 20 Continue reading “Early 20th-Century Portraits Preserve the Heritage of Native Americans” »

In Detroit Lakes, Minnesota, artist Thomas Dambo’s latest project, Alexa’s Elixir, invites the public on an enchanting fairy tale scavenger hunt through the forest. This imaginative exhibition, created with the help of over 300 volunteers, features five of Dambo’s signature troll sculptures, three magical portals, 800 birdhouses, and a special book containing a recipe and map for the elusive Golden Rabbit. Based on a folktale by Dambo, the project encourages participants to help Continue reading “Giant Trolls Scattered in a Forest Invite the Public on a Fairy Tale Scavenger Hunt” »

Switching from a traditional grid model to a dome model in city planning, as exemplified by Biotech City, offers profound benefits for creating a sustainable future. Unlike the rigid and often inefficient grid layout, the dome model’s circular and adaptive design allows for organic growth and optimal use of space. This approach enhances flexibility in urban planning, accommodating changes and expansions seamlessly without the constraints typical of grid-based cities. The dome structure itself, inspired by natural protective forms, provides a unique microclimate that can be finely tuned to suit various environmental conditions. This adaptability not only maximizes energy efficiency through integrated solar panels and natural ventilation systems but also ensures resilience against extreme weather events, making the city more sustainable and livable in the face of climate change.

Furthermore, the dome model’s innovative use of hexagonal and pentagonal grids based on Voronoi patterns integrates infrastructure and green spaces more harmoniously than the traditional grid system. This design fosters a human-scale environment, improving the quality of life for residents by ensuring that green spaces and essential services are within easy reach. The seamless blend of architecture, engineering, and biotechnology within the dome structure enhances urban biodiversity and air quality, creating a healthier and more sustainable living environment. By integrating advanced biotechnology systems such as microbial fuel cells and plant photosynthesis for energy generation, Biotech City exemplifies how cities can harness natural processes for sustainability. This holistic approach redefines urban resilience and sustainability, offering a blueprint for future cities to coexist harmoniously with the natural world while addressing pressing environmental challenges.


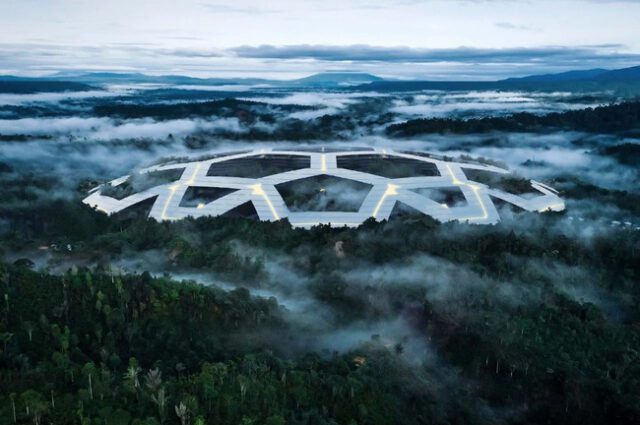








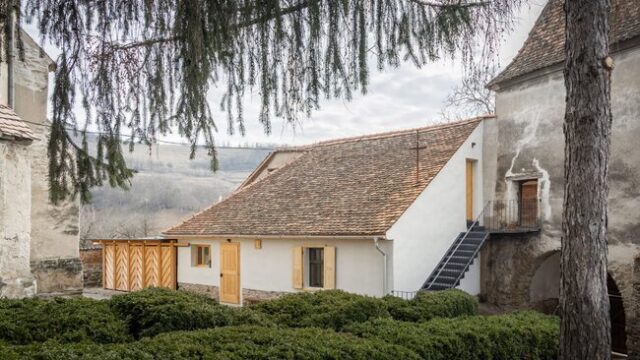
Modul 28, a Romanian architectural studio, has meticulously transformed the rectory of a fortified church in Curciu, Transylvania, into a guesthouse that exemplifies a delicate balance between preservation and innovation. This renovation is part of an initiative by the Fortified Churches Foundation aimed at preserving the region’s numerous fortified churches dating back to the 13th to 16th centuries. Instead of turning these historical sites into static museums, the program seeks to infuse them with contemporary functions, reintegrating them into the local communities. Modul 28’s project reflects this philosophy by making minimal, reversible changes to the existing structures, thus preserving the historical essence while introducing modern comforts and functionality.
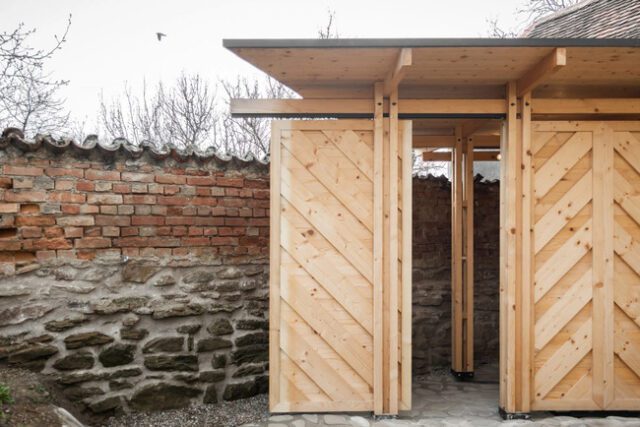
The transformation included the conversion of the rectory and chapel adjacent to the church, while the main church remains accessible to the public. Architect Andra Nicoleanu emphasized the project’s focus on reversibility and the use of lightweight materials like wood and metal for exterior interventions. The design includes a new living area housed in the former chapel’s apse, restored gothic windows, and updated doorways and window shutters in pale wood, which contrast with the rough masonry of the chapel and gatehouse. Additionally, a temporary timber structure provides necessary amenities like bathrooms without altering the historical interior volumes. This thoughtful approach to adaptive reuse ensures that these heritage buildings remain vibrant parts of their communities, blending historical preservation with innovative, modern use.
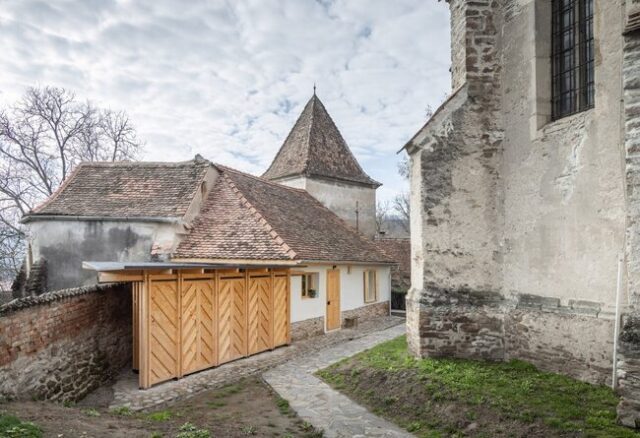
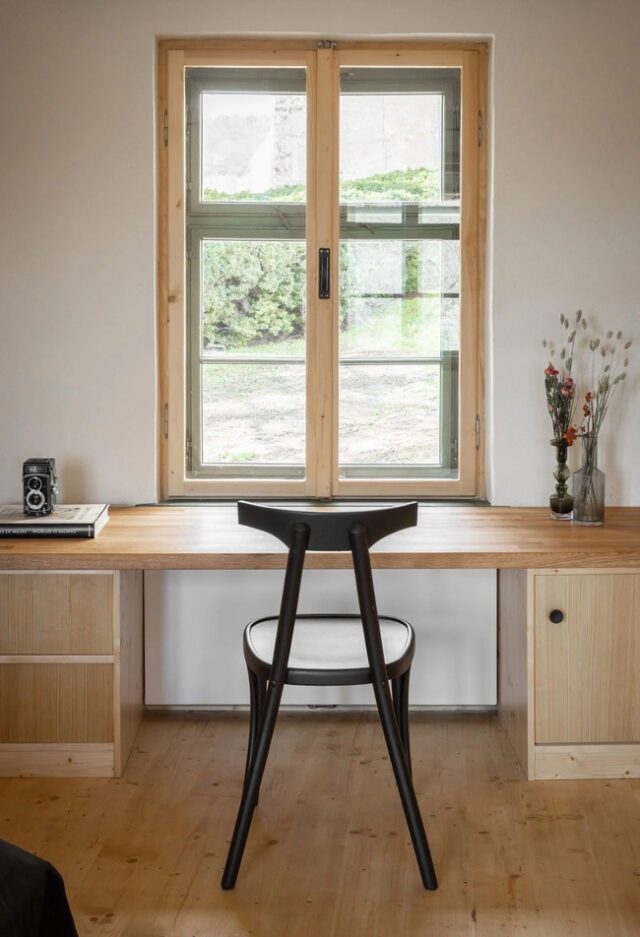
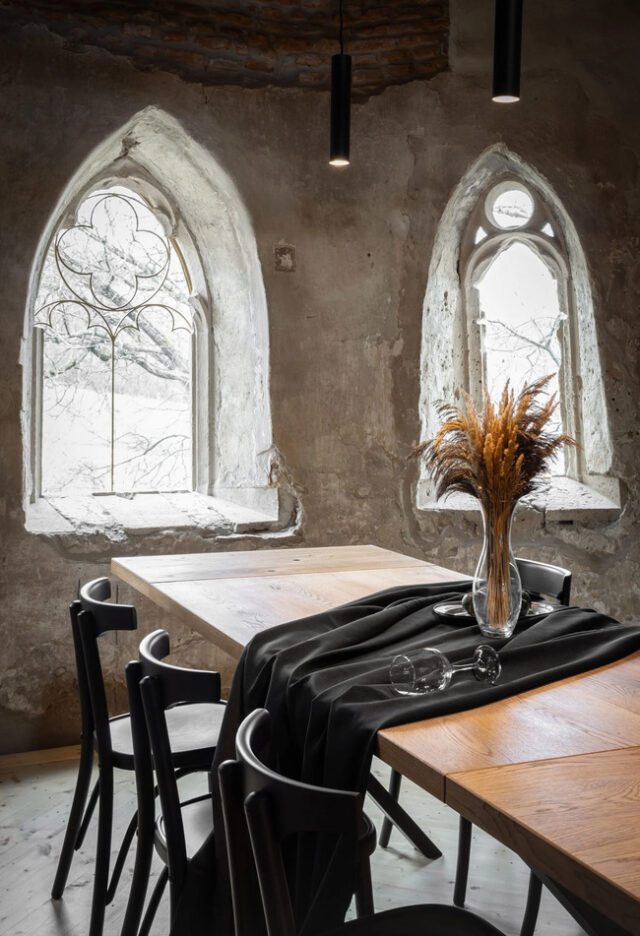
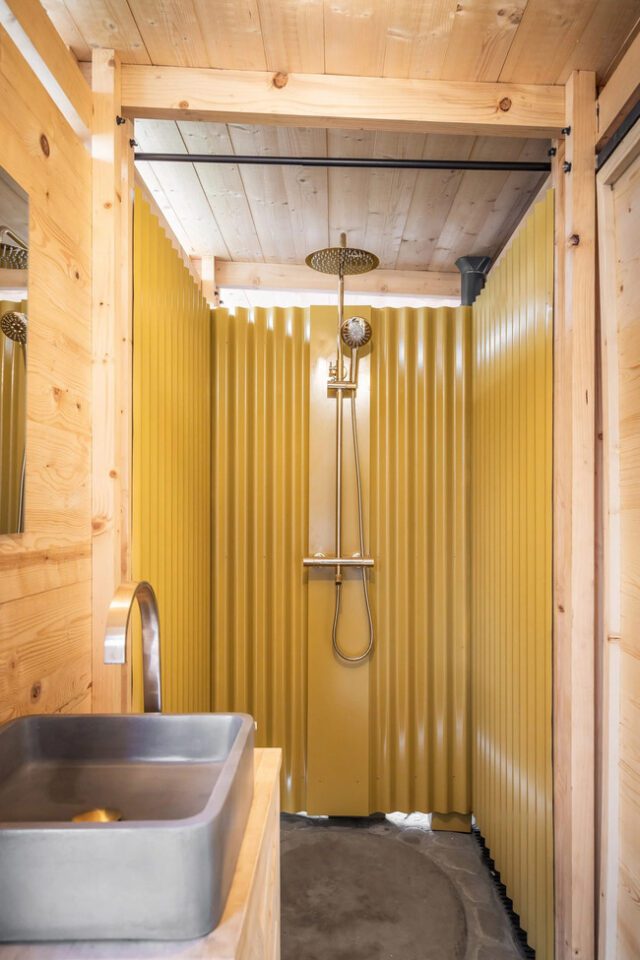
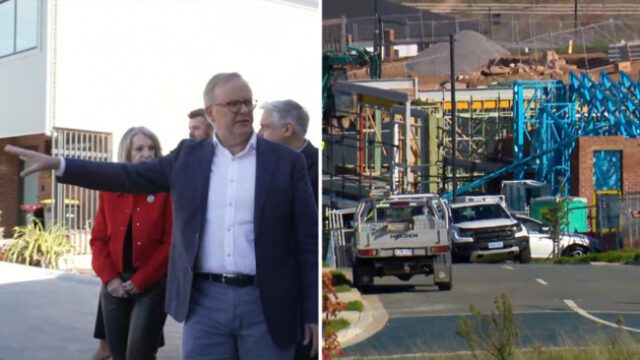
At the beginning of last year, Jiri Lev, a Tasmanian architect with no prior hands-on construction experience, embarked on an ambitious project to build his own home. In just six months, Lev completed a 120-square-meter house for $150,000, a fraction of the cost of a standard new home in Australia. Lev’s primary goal was to demonstrate that affordable housing is still achievable. He meticulously designed his northern Tasmanian home with simplicity and ease of construction as top priorities, using locally sourced materials like hardwood, pine wood, and Australian BlueScope steel. Remarkably, Lev made his house plans available as open-source documents, encouraging others to replicate his success and share his vision of accessible homebuilding.
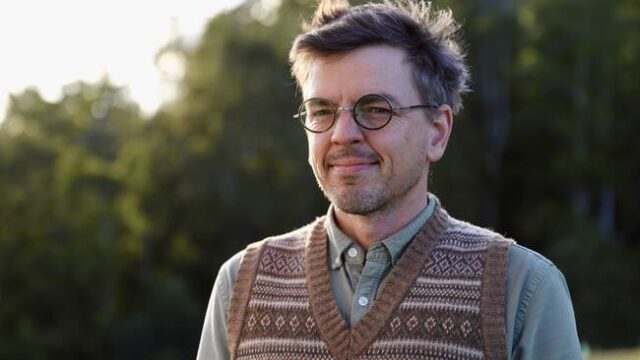
Lev’s approach to construction was rooted in traditional building techniques, favoring methods that avoid the complexities and costs of modern construction, such as roof trusses that require cranes and multiple workers. Instead, Lev utilized straightforward, time-tested techniques that he learned through online resources, making the process surprisingly manageable even for a novice. While he did hire professionals for specialized tasks like plumbing and electrical work, the overall cost remained low. Lev’s design also incorporates sustainable features, such as a “convection door” for heat regulation and untreated wood with natural oils for flooring. The open-plan structure is best suited for rural settings, providing an affordable option for those who cannot afford urban living. Lev’s initiative aims to inspire others to take on homebuilding, potentially transforming lives by empowering individuals to create their own homes and gain valuable skills.
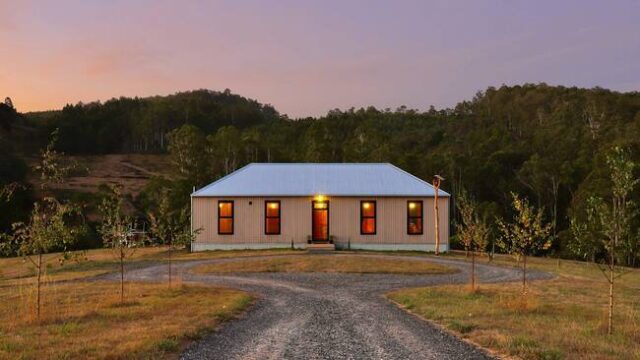
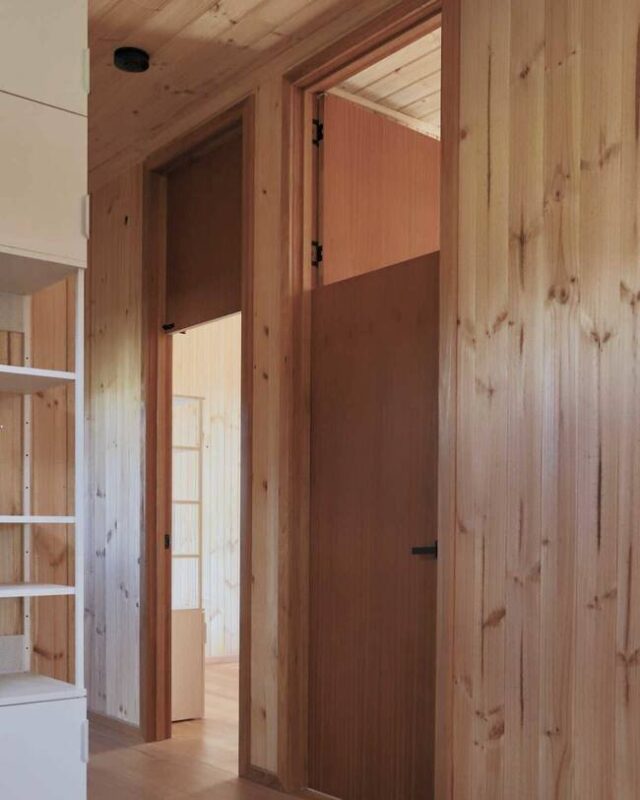
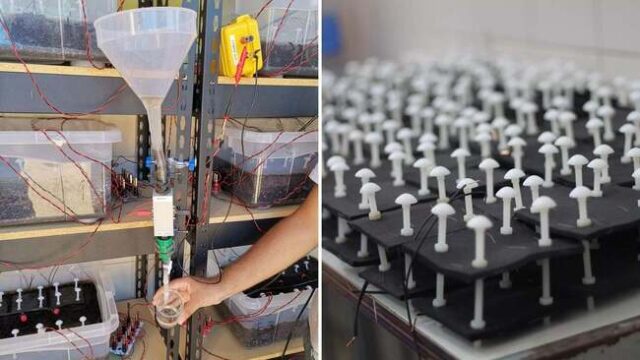
A UK ag-tech firm, Bactery, is revolutionizing agricultural technology with their $25.00 bacteria batteries, designed to power sensing equipment directly from the soil. These innovative batteries harness bioelectrochemical processes in soil microbes, capturing electrons through an array of Continue reading “$25.00 ‘Bacteria Batteries’ Allow Farmers to Power Sensing Equipment with Soil” »




































