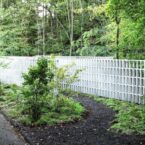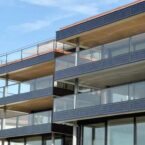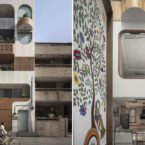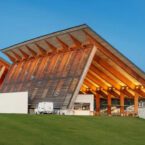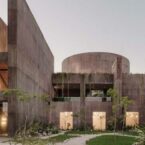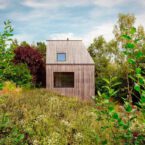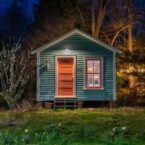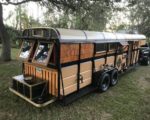
Horse Trailer Converted into Gypsy Wagon Style Tiny House
Tiny houses never cease to amaze as the possibilities are endless, you just need to let your creativity flow. They can be bland looking from the outside, but most of them hide a unique and exciting interior. This is not the case of this gipsy wagon, though, as it already captures ...
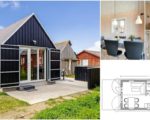
Danish Fisherman’s Shed Converted into an Incredible Tiny House
Danes are world-renowned with their minimalistic design, fine lines, and clean elements. On the shores of Jutland, Denmark the coast is lined with cabins that have been used by fishermen to store their tools. But now, most of the cabins are empty and many Danes have transformed them ...

Take a Peek Inside SAKURA Tiny House
A tiny house that is both elegant and practical? It’s a rare combo but not an impossible one. This luxurious tiny house is called The Sakura and it was custom made by a Canadian company called Minimaliste. As the company’s name suggests, they focus on building minimalist ...
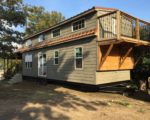
Exquisite Tiny House (Extremely Energy Efficient)
PRICE DROP! – This precious home is 399 sq ft. It measures 11 x 36. There’s a porch in front and a darling juliette balcony in the rear. The loft is huge for storage or additional sleeping. There are granite countertops in the kitchen, bath, and built-in bedroom dresser. ...
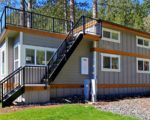
Gorgeous Bellevue Tiny House by West Coast Homes
Another tiny vacation home built for the lake resort Wildwood Lakefront Cottages. This Bellevue model is an updated version of the San Juan. It features a more open floor plan with large windows and high ceilings, and a flat roof with a rooftop deck.
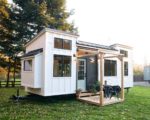
Peek Inside This Gorgeous Farmhouse-Inspired Tiny House
This spacious tiny home on wheels features a great design. This tiny house has a light and airy interior and plenty of space. Interior features-
Main level bedroom with Murphy bed and solid Oak dining table. Combination of Quartz stone and Oak countertops, Solid Oak hardwood flooring. ...
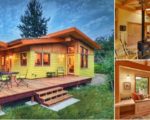
Beautiful Tiny House (800 sq ft)
This beautiful, bright and modern cottage is located in Oregon and designed by Nir Pearlson Architect. This sustainable hybrid timber-frame Mini Home combines cozy spaces with an expansive character. The interiors weave into the surrounding garden, and the home celebrates the cycle ...
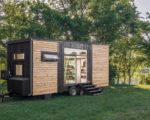
Alpha tiny house opens wide on both sides
Welcoming gets an entirely new meaning with this tiny home. If people tend to live more outdoors from their small-sized houses, the example set by the `Alpha` house goes in the opposite direction: it lets people open up the structure outwards! What looks like a bland space, due especially ...

Alaskan Couple’s Tiny House Is Full Of Surprises
Living in a remote part of Alaska may sound like a hard thing to do. But if you have a nice home, everything will seem a lot more easier. This works even better when you have a custom made house, fitted for your budget and your necessities. And especially if you don’t have a ...







